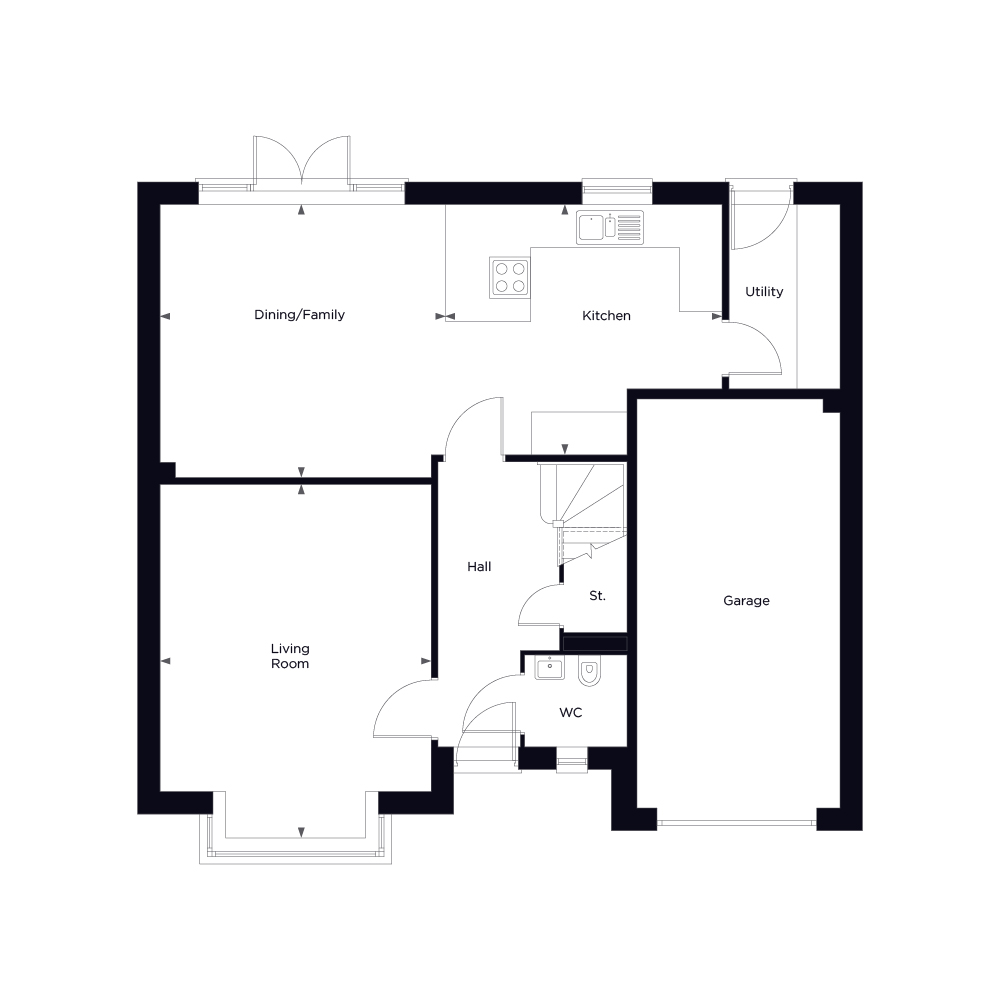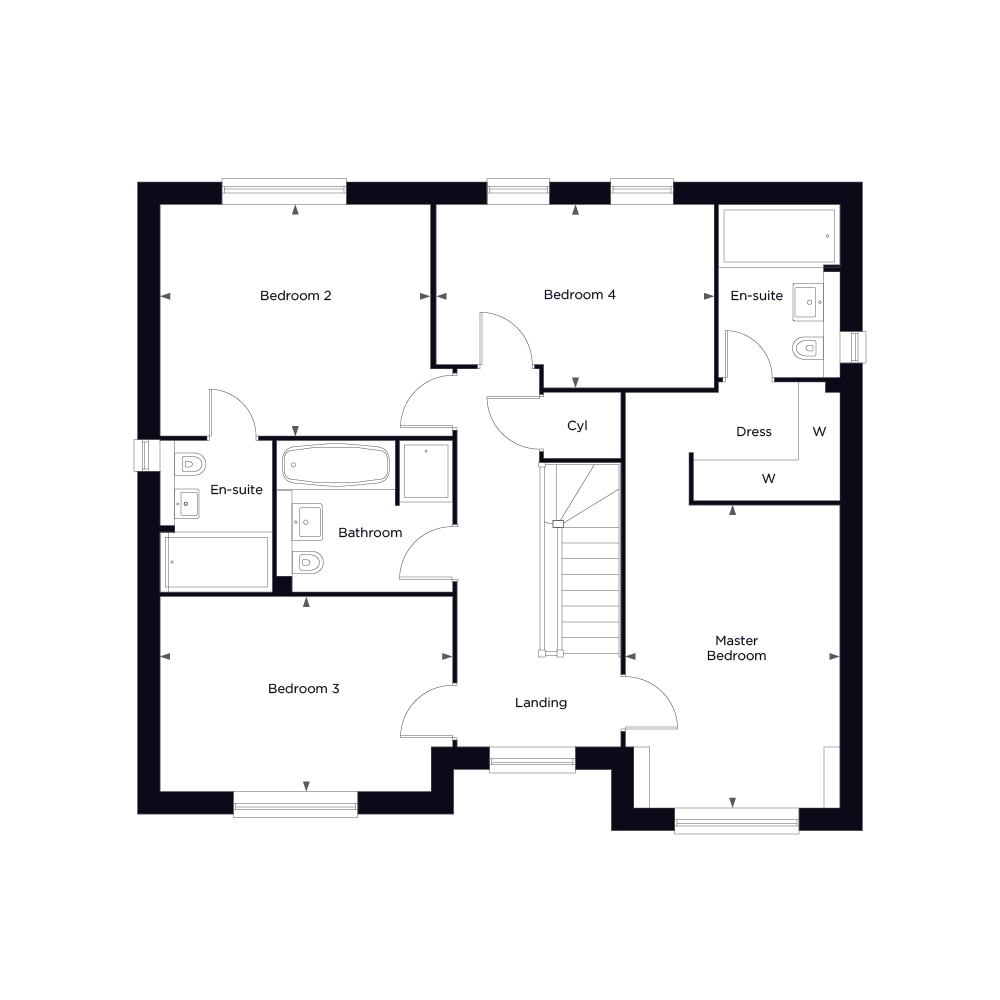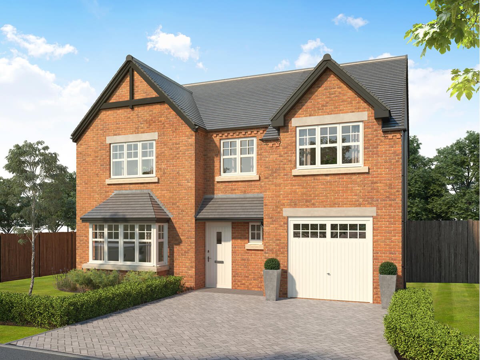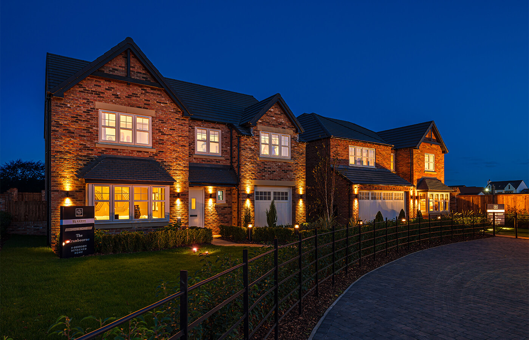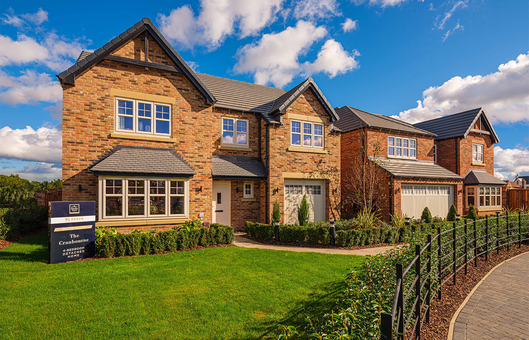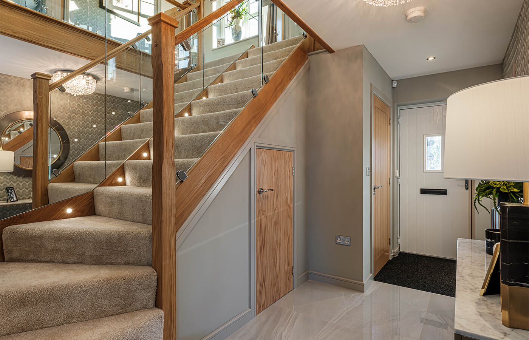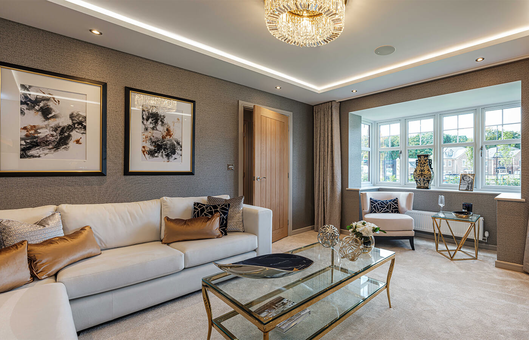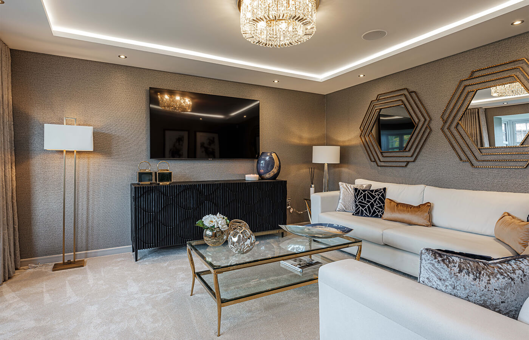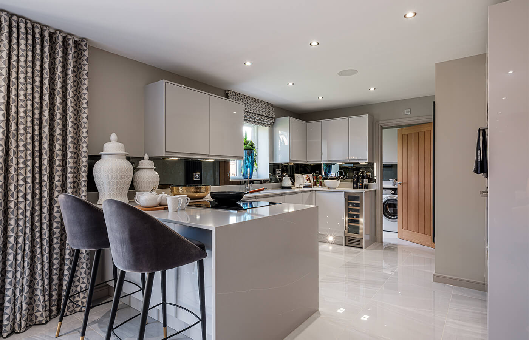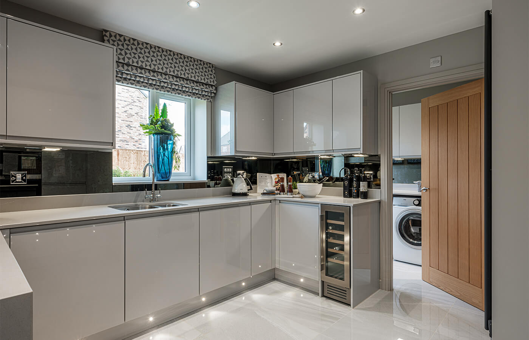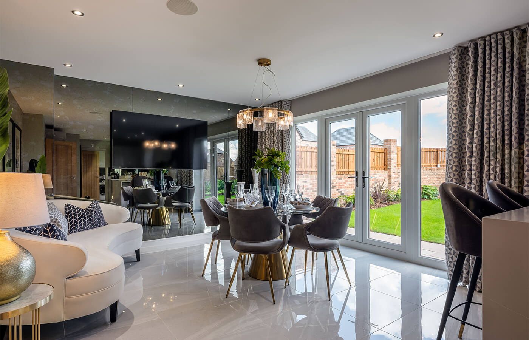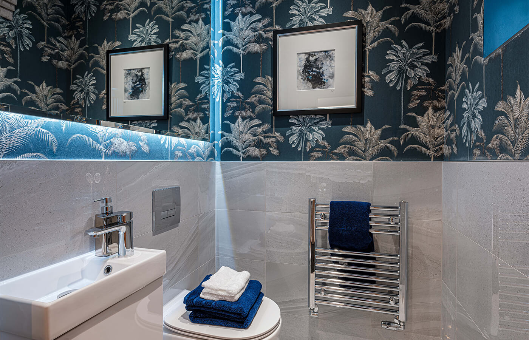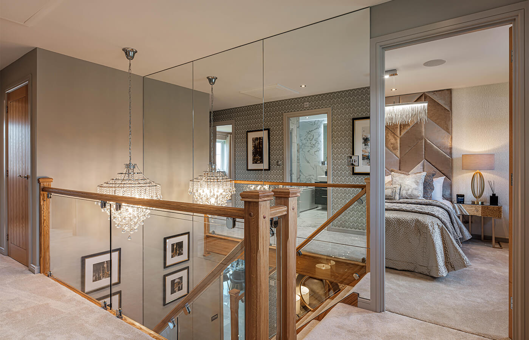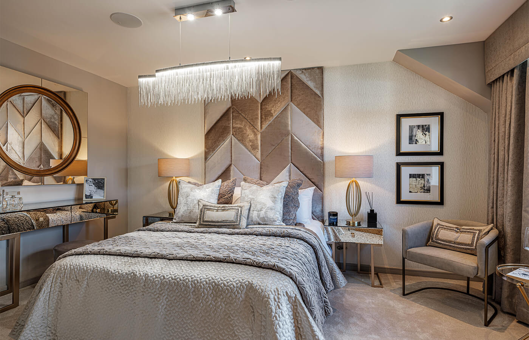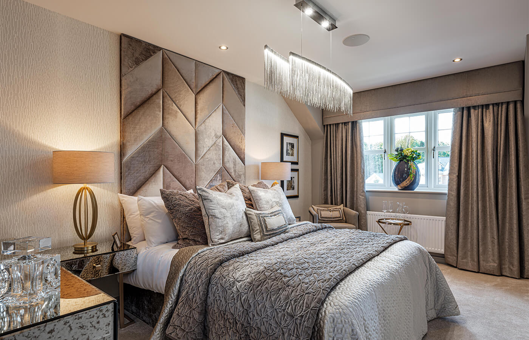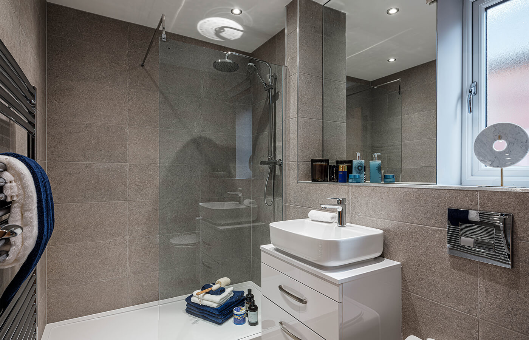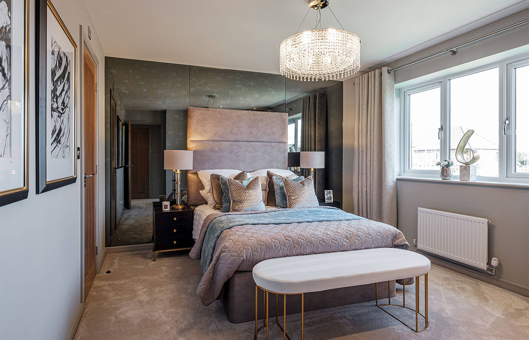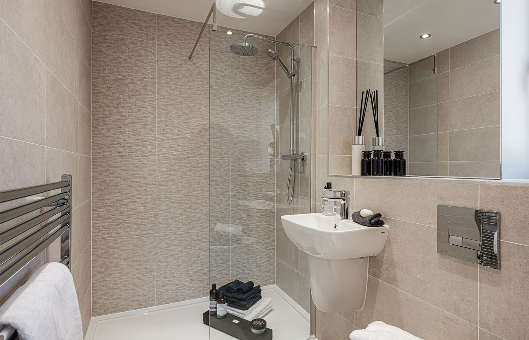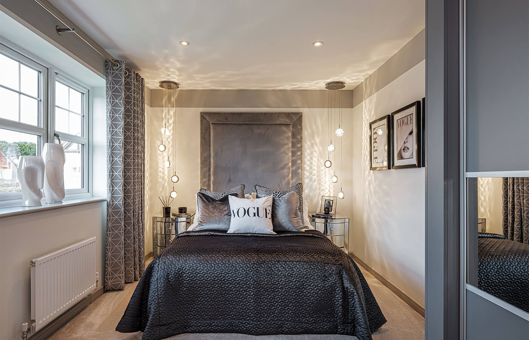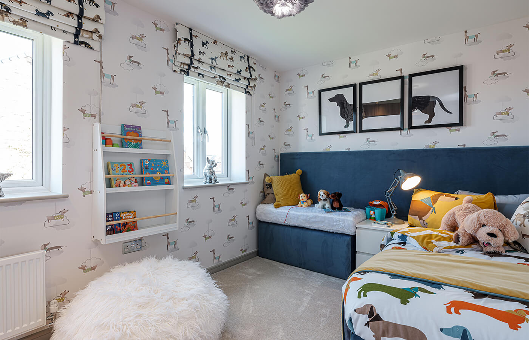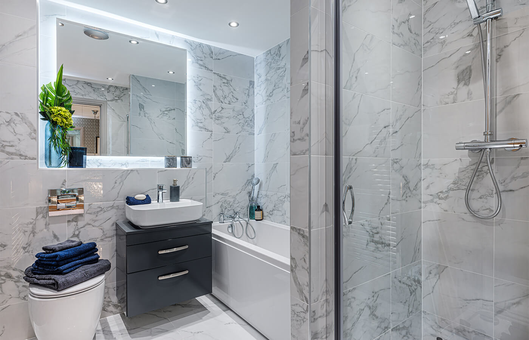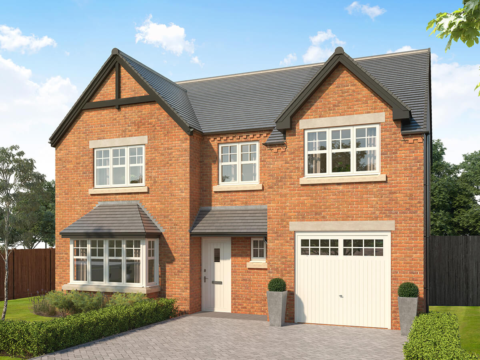
Image for illustrative purposes
Image for illustrative purposes
The Cranbourne
At
Woodland Manor
Discover
Luxury Living
With The Cranbourne
Choose this 4-bedroom detached home for executive living with open-plan kitchen, dining and family area, separate entertainment room and integral garage.

The Cranbourne
The Cranbourne
Plot 11 -
Sold
Plot 12 -
Sold
Plot 16 -
Sold
Plot 20 -
Sold
Plot 24 -
Sold
Plot 29 -
Sold
Plot 3 -
Sold
Plot 48 -
Sold
Plot 50 -
Sold
Plot 7 -
Sold
All Plots Sold
Bedrooms: 4
1606 sqft
The Cranbourne is an executive 4-bedroom detached home, with a practical open-plan kitchen featuring a zoned dining and family area with French doors to the rear, as well as a separate living room with bay window and an integral garage.
Four double bedrooms upstairs means there’s plenty of room for each member of the family to escape, and the master suite has the added flourish of a private dressing area and en-suite. You’ll also find a well-equipped family bathroom with separate shower and tub.
Discover the Cranbourne
Floorplans
Living Room
3894
x
5095
Family / Dining
4173
x
3924
Kitchen
4000
x
3594
Living Room
12' 9"
x
16' 9"
Family / Dining
13' 8"
x
12' 10"
Kitchen
13' 1"
x
11' 9"
Where given room dimensions are maximums, ±/- 50mm.
Master Bedroom
3087
x
4372
Bedroom 2
3897
x
3334
Bedroom 3
4221
x
2802
Bedroom 4
4022
x
2632
Master Bedroom
10' 2"
x
14' 4"
Bedroom 2
12' 9"
x
10' 11"
Bedroom 3
13' 10"
x
9' 2"
Bedroom 4
13' 2"
x
8' 8"
Where given room dimensions are maximums, ±/- 50mm.
