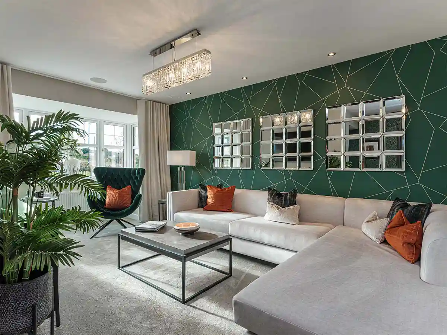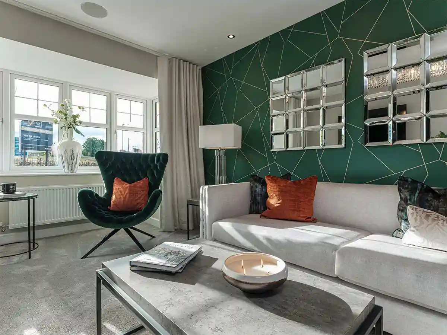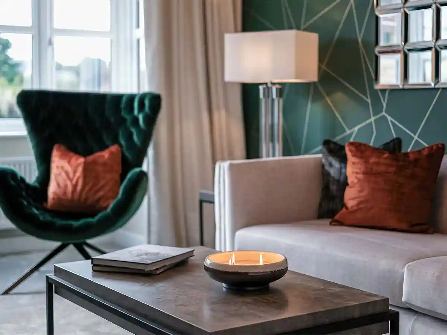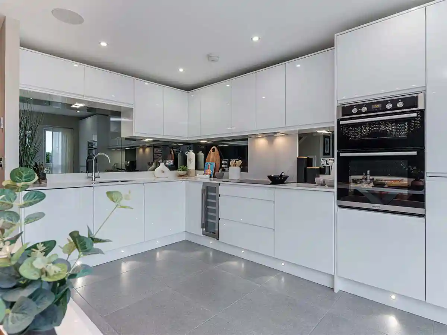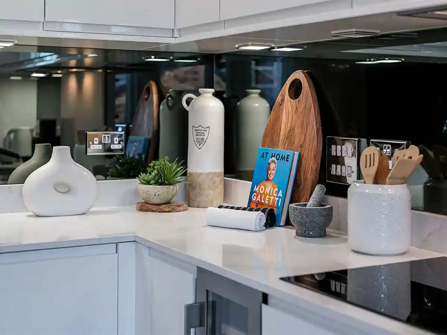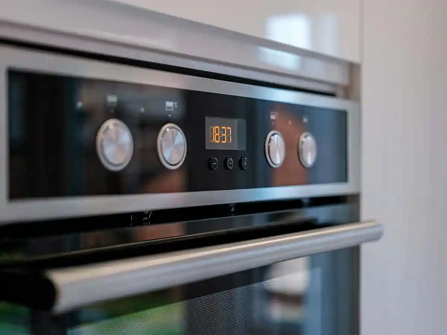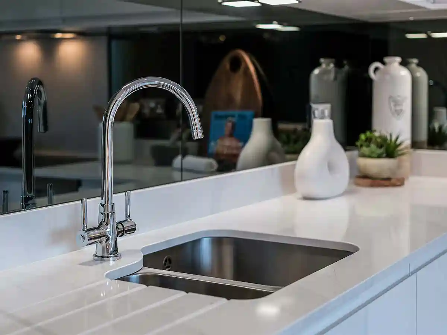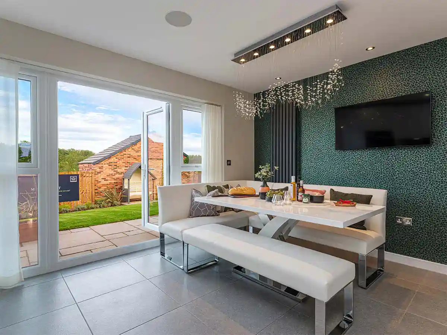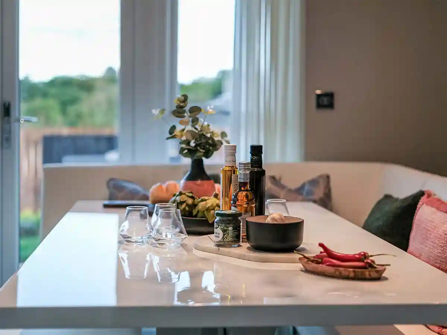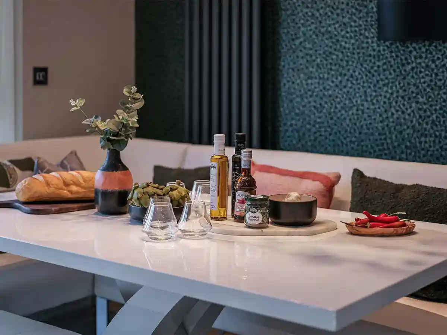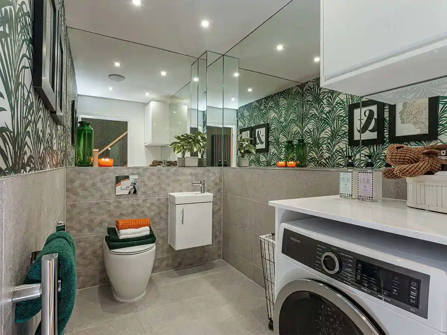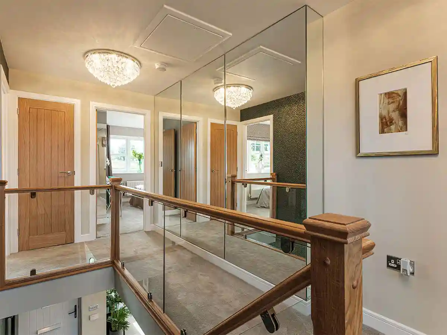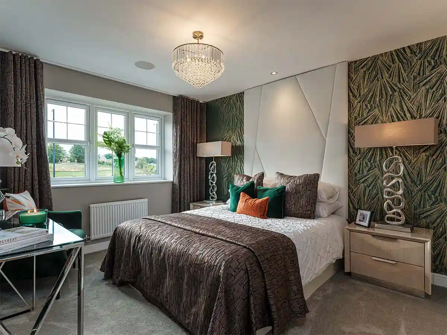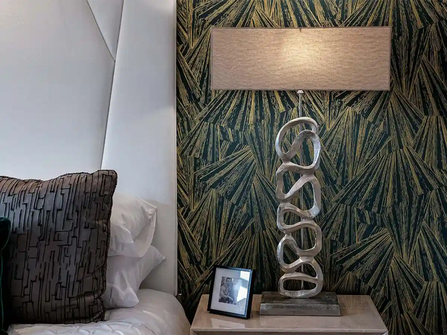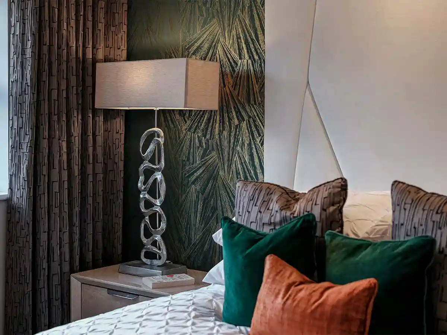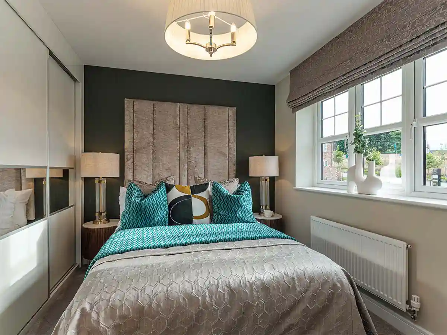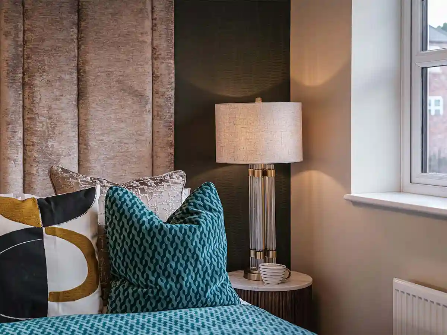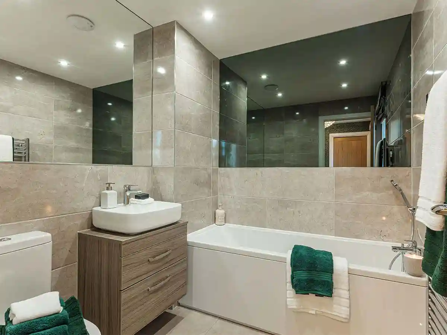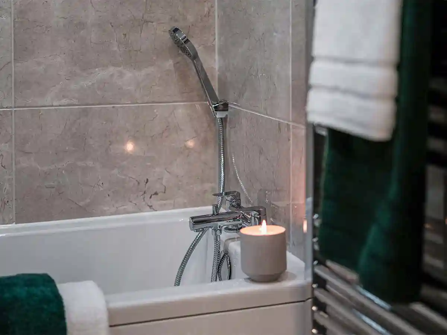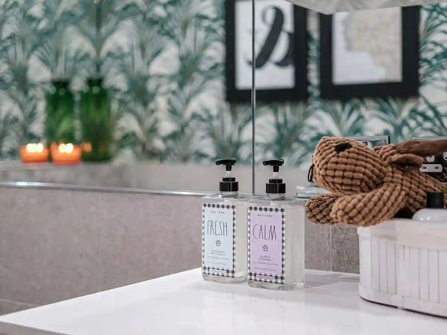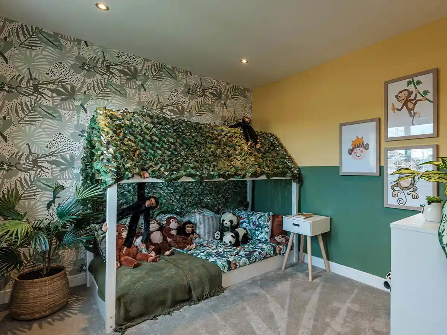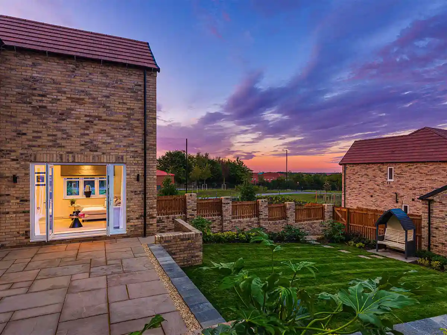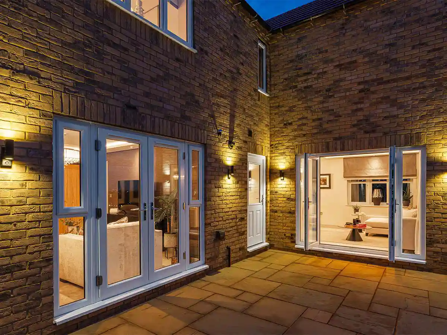
The Meadows
Meadowsweet Lane, Chapelgarth, SR3 2GR
The Meadows is a welcoming development in Sunderland that offers a choice of 3 and 4 bedroom homes, designed to suit families, professionals, and downsizers. Its ... read more.
The Meadows is a welcoming development in Sunderland that offers a choice of 3 and 4 bedroom homes, designed to suit families, professionals, and downsizers. Its neighbourhood feel and modern house types create a balance of practicality, space, and style.
Local amenities include supermarkets, retail parks, and leisure centres, while schools and sports clubs are close by. Green spaces and the coast provide fresh-air escapes, perfect for family time or weekend relaxation. Sunderland city centre adds further choice with restaurants, shops, and cultural attractions all within easy reach.
Transport links are excellent, with the A19 and A690 nearby. Sunderland city centre is 15–20 minutes by car, Durham around 25–35 minutes, and Newcastle typically 35–45 minutes. The Meadows combines convenience and lifestyle, making it a location that works for modern living.
Please call our Sales Executive on 01915 359 677 during our opening hours.
| Today | 10am - 5pm |
| Tomorrow | 10am - 5pm |
| Saturday 31 Jan | 10am - 5pm |
| Sunday 01 Feb | 10am - 5pm |
| Monday 02 Feb | 10am - 5pm |
| Tuesday 03 Feb | Closed |
| Wednesday 04 Feb | Closed |
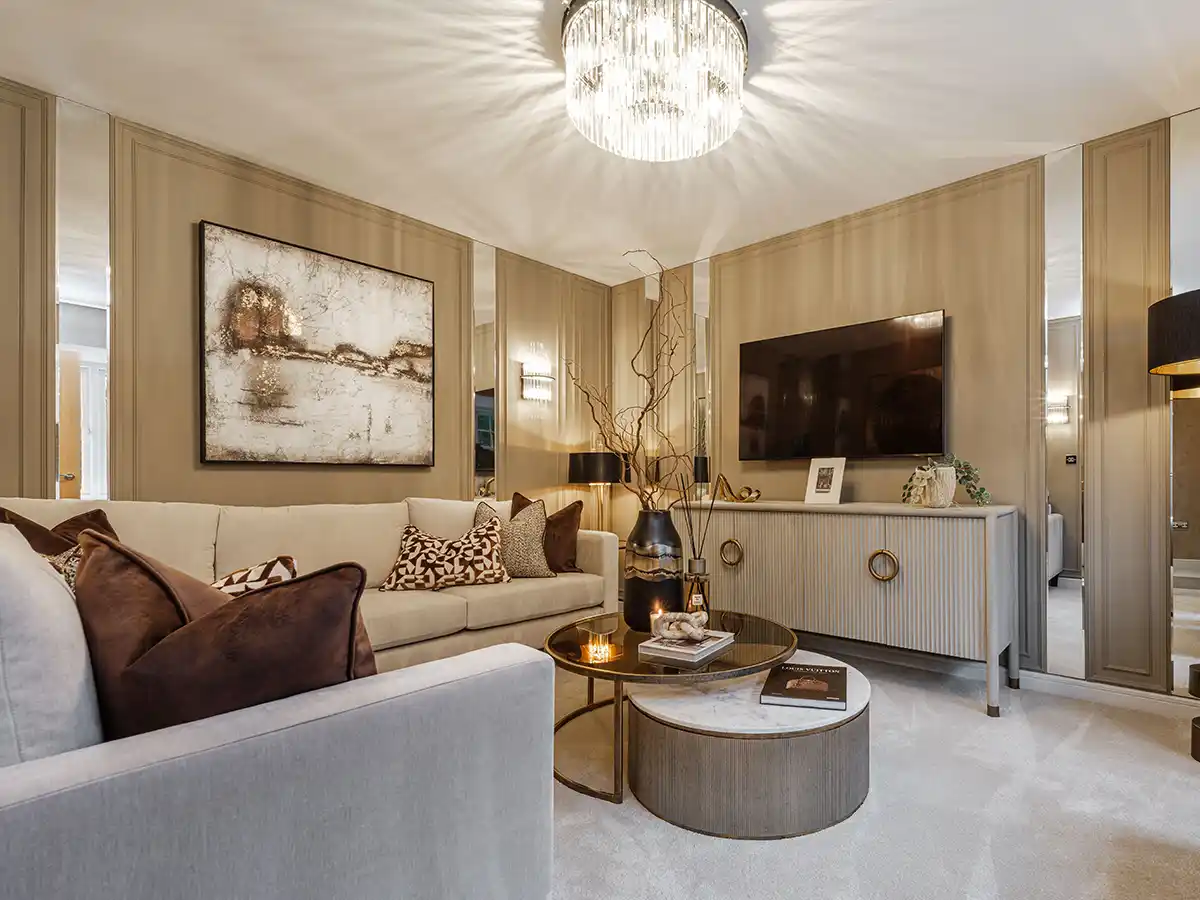
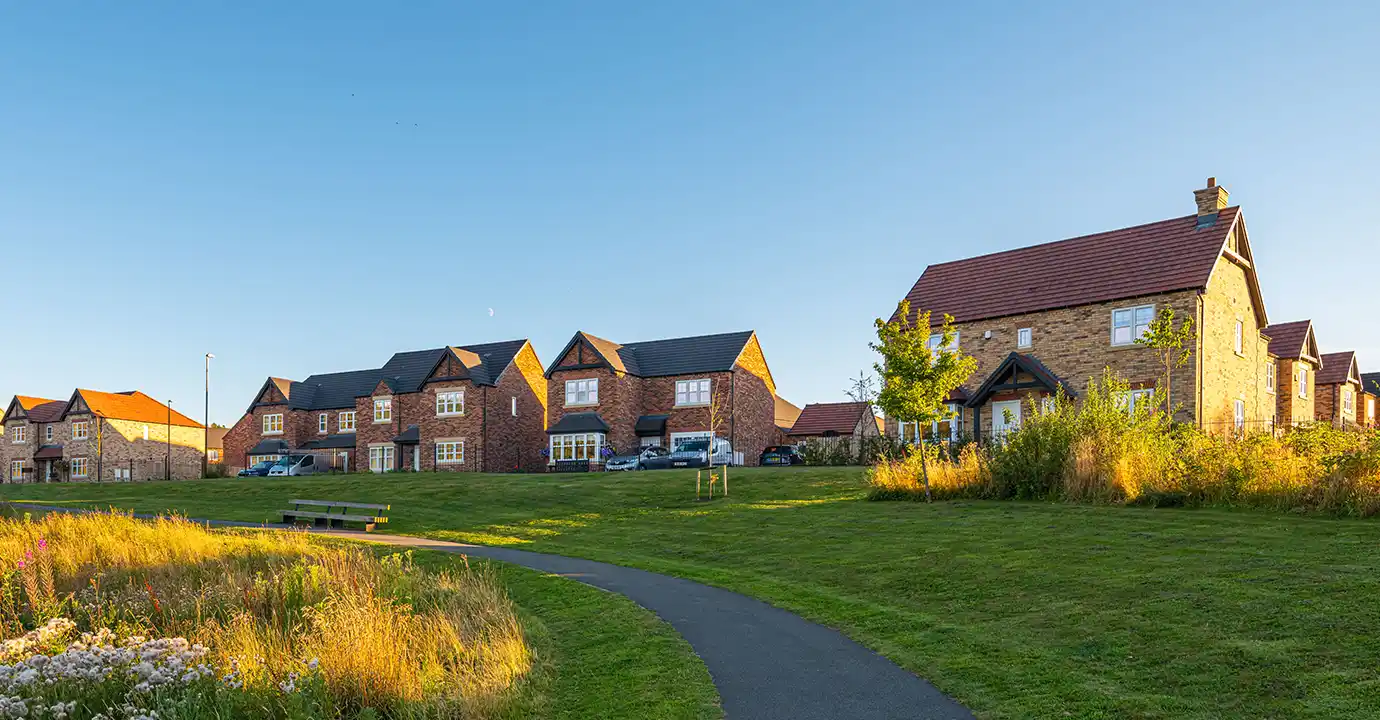
'Open House' Event
Saturday 21st February at The Meadows
You will also be able to speak with new Homes Solutions, who can guide you through our Move Assist and Part Exchange options - designed to remove the stress of selling your current home and give you a simpler, more certain move.
'Open House' Event
Saturday 21st February at The Meadows
Join us on Saturday 21st February at The Meadows, Sunderland for our Open House Event, where you'll have access to expert, no-obligation advice to help make your move as smooth as possible.You will also be able to speak with new Homes Solutions, who can guide you through our Move Assist and Part Exchange options - designed to remove the stress of selling your current home and give you a simpler, more certain move.
Our Homes










The Thornbury
3-Bed Semi-Detached

The Thornbury
3-Bed Semi-Detached

The Thornbury
3-Bed Semi-Detached

The Thornbury
3-Bed Semi-Detached

The Thornbury
3-Bed Semi-Detached

The Thornbury
3-Bed Semi-Detached

The Thornbury
3-Bed Semi-Detached

The Thornbury
3-Bed Semi-Detached

The Thornbury
3-Bed Semi-Detached

The Thornbury
3-Bed Semi-Detached

The Wentworth
3-Bed Detached

The Wentworth
3-Bed Detached

The Wentworth
3-Bed Detached

The Wentworth
3-Bed Detached

The Wentworth
3-Bed Detached

The Alderley
3-Bed Detached

The Alderley
3-Bed Detached

The Alderley
3-Bed Detached

The Alderley
3-Bed Detached

The Alderley
3-Bed Detached

The Alderley
3-Bed Detached

The Alderley
3-Bed Detached

The Alderley
3-Bed Detached

The Cardington
3-Bed Detached

The Alderley
3-Bed Detached

The Alderley
3-Bed Detached

The Alderley
3-Bed Detached

The Cardington
3-Bed Detached

The Willington
4-Bed Detached

The Willington
4-Bed Detached

The Willington
4-Bed Detached

The Willington
4-Bed Detached

The Willington
4-Bed Detached

The Harewood
4-Bed Detached

The Harewood
4-Bed Detached

The Willington
4-Bed Detached

The Harewood
4-Bed Detached

The Willington
4-Bed Detached

The Willington
4-Bed Detached

The Willington
4-Bed Detached

The Willington
4-Bed Detached

The Willington
4-Bed Detached

The Willington
4-Bed Detached

The Dunsmore
4-Bed Detached

The Harewood
4-Bed Detached

The Calverley
4-Bed Detached

The Harewood
4-Bed Detached

The Calverley
4-Bed Detached

The Dunsmore
4-Bed Detached

The Dunsmore
4-Bed Detached

The Dunsmore
4-Bed Detached

The Dunsmore
4-Bed Detached

The Dunsmore
4-Bed Detached

The Marlborough
4-Bed Detached

The Marlborough
4-Bed Detached

The Marlborough
4-Bed Detached

The Marlborough
4-Bed Detached

The Marlborough
4-Bed Detached

The Marlborough
4-Bed Detached

The Marlborough
4-Bed Detached

The Marlborough
4-Bed Detached

The Marlborough
4-Bed Detached

The Marlborough
4-Bed Detached

The Marlborough
4-Bed Detached

The Marlborough
4-Bed Detached

The Marlborough
4-Bed Detached

The Cranbourne
4-Bed Detached

The Cranbourne
4-Bed Detached

The Cranbourne
4-Bed Detached

The Cranbourne
4-Bed Detached

The Cranbourne
4-Bed Detached

The Cranbourne
4-Bed Detached

The Buckingham
4-Bed Detached

The Buckingham
4-Bed Detached

The Buckingham
4-Bed Detached

The Buckingham
4-Bed Detached

The Buckingham
4-Bed Detached

The Buckingham
4-Bed Detached

The Buckingham
4-Bed Detached

The Buckingham
4-Bed Detached

The Buckingham
4-Bed Detached

The Buckingham
4-Bed Detached

The Buckingham
4-Bed Detached

The Buckingham
4-Bed Detached

The Hartwell
5-Bed Detached

The Hartwell
5-Bed Detached

The Hartwell
5-Bed Detached

The Hartwell
5-Bed Detached

The Hartwell
5-Bed Detached

The Hartwell
5-Bed Detached

The Hartwell
5-Bed Detached

The Hartwell
5-Bed Detached

The Hartwell
5-Bed Detached

The Oakmere
5-Bed Detached

The Oakmere
5-Bed Detached

The Oakmere
5-Bed Detached

The Oakmere
5-Bed Detached

The Gainsborough
5-Bed Detached

The Gainsborough
5-Bed Detached

The Gainsborough
5-Bed Detached
Make 2026 the year for a Fresh Start!
A new year often brings plans for a change in career or the start of a new hobby. For 2026, why not make a brand new home part of your fresh start too? We’re here to help make it happen.
Book Appointment
Lower Mortgage Payments
To discover which homes are eligible and how it could work for you, book an appointment with your Sales Executive, who will guide you through the details and next steps.5
Lower Mortgage Payments
The Own New Rate Reducer gives you the chance to enjoy lower mortgage repayments from the moment you move into your new Duchy home. By securing a reduced interest rate for an initial 2 or 5 year period, it makes buying more affordable, easing the path for first-time buyers and giving existing homeowners more freedom to make their move. Available on selected homes, this incentive helps balance short-term affordability with long-term goals.To discover which homes are eligible and how it could work for you, book an appointment with your Sales Executive, who will guide you through the details and next steps.5
Find us
Register Interest
Register your interest to be kept up to date with new releases, events, and plot information.
We will hold your information in accordance with all applicable data protection laws, including both the UK General Data Protection Regulation and the Privacy and Electronic Communications Regulations. Full details of how your personal data is collected, held, stored and used can be found in our Privacy Policy. Please note in particular that if you wish to stop receiving marketing information from us at any time, you may do so by clicking the “unsubscribe” links in the relevant communication.
Get in Touch
Meadowsweet Lane, Chapelgarth, SR3 2GR
Call 01915 359 677 or book an appointment during our opening hours.
| Today | 10am - 5pm |
| Tomorrow | 10am - 5pm |
| Saturday 31 Jan | 10am - 5pm |
| Sunday 01 Feb | 10am - 5pm |
| Monday 02 Feb | 10am - 5pm |
| Tuesday 03 Feb | Closed |
| Wednesday 04 Feb | Closed |
| 5. | Lower mortgage payments with Own New Rate Reducer is only available on selected homes. Please speak to your Sales Executive for more information. |

