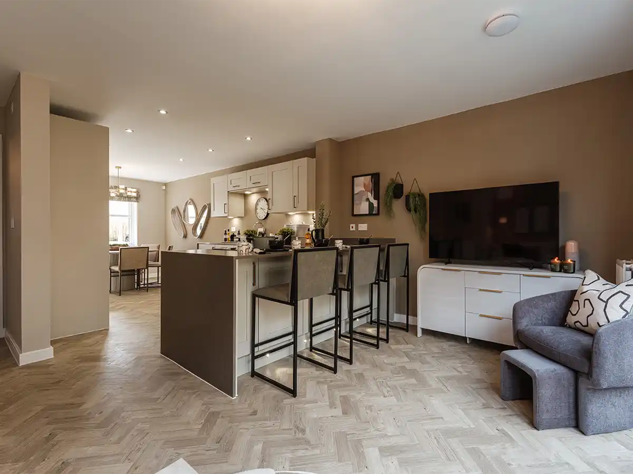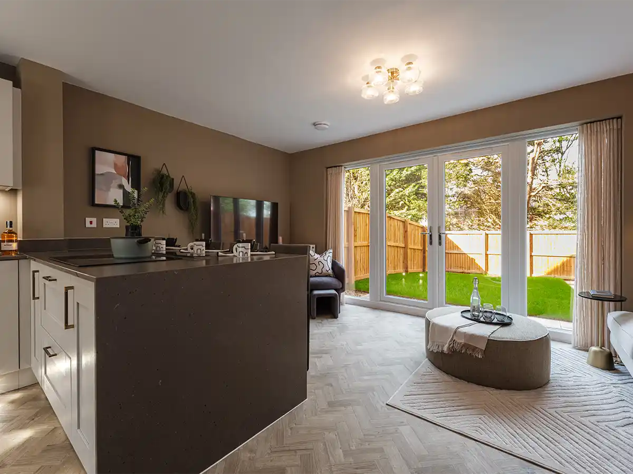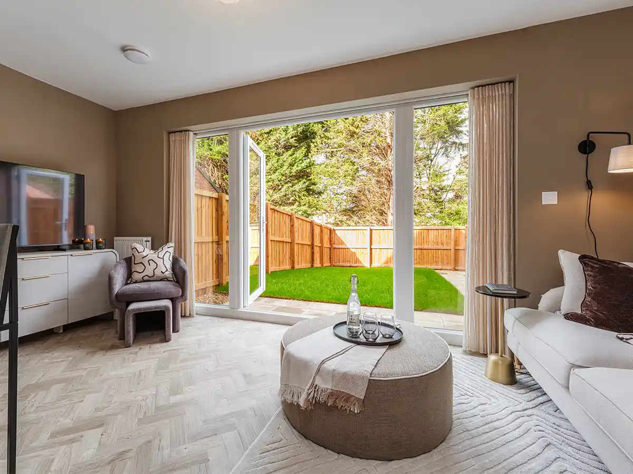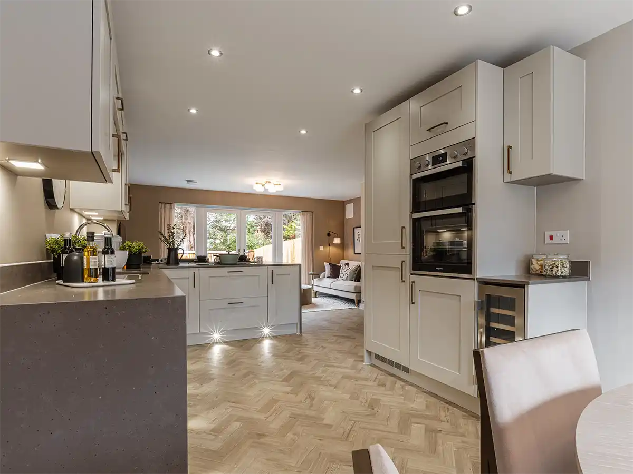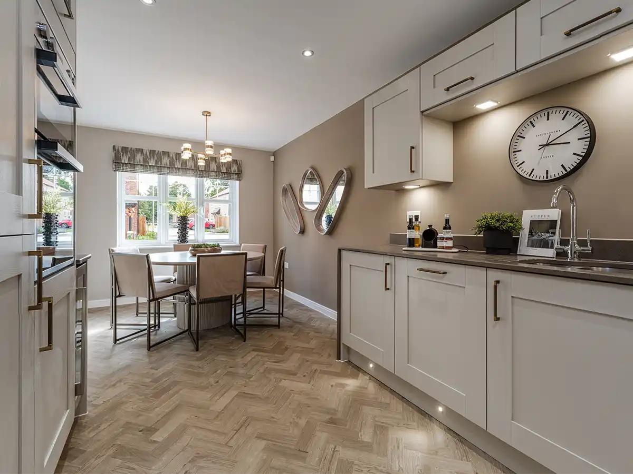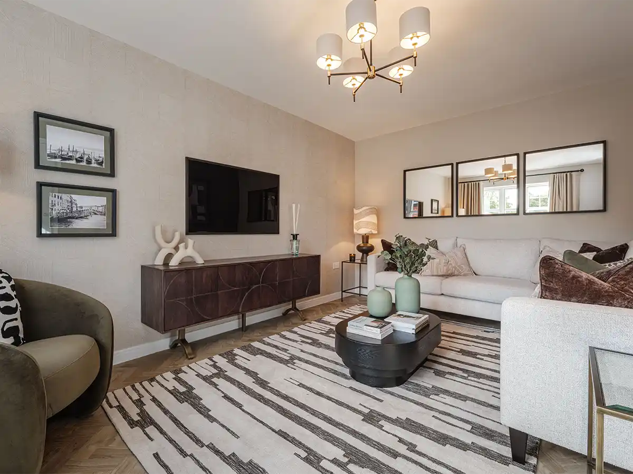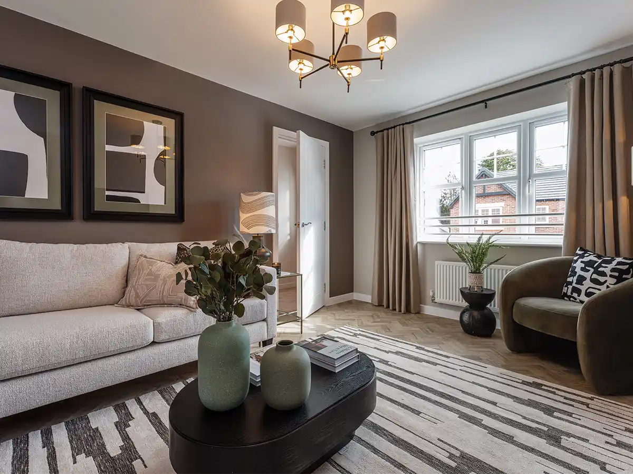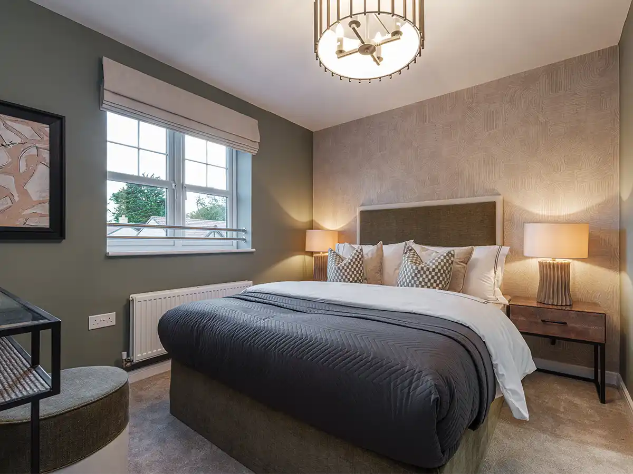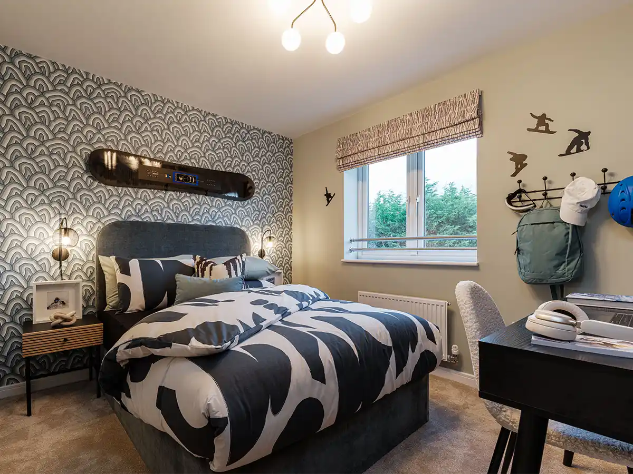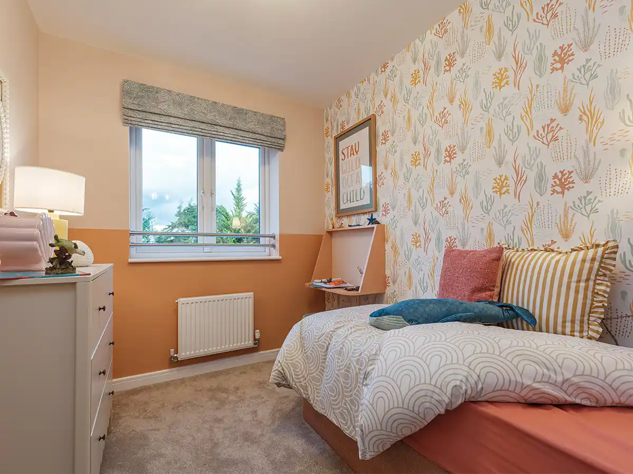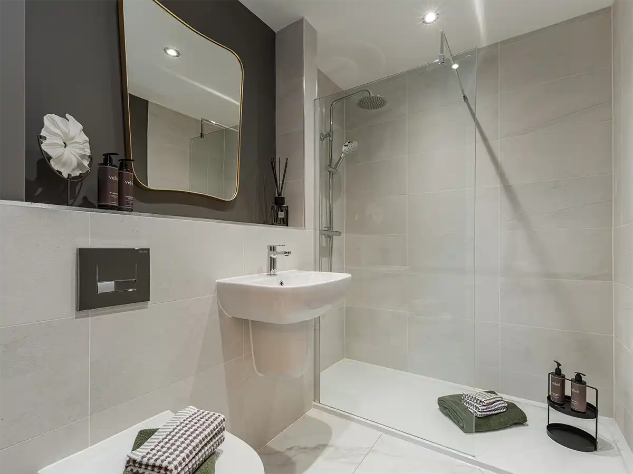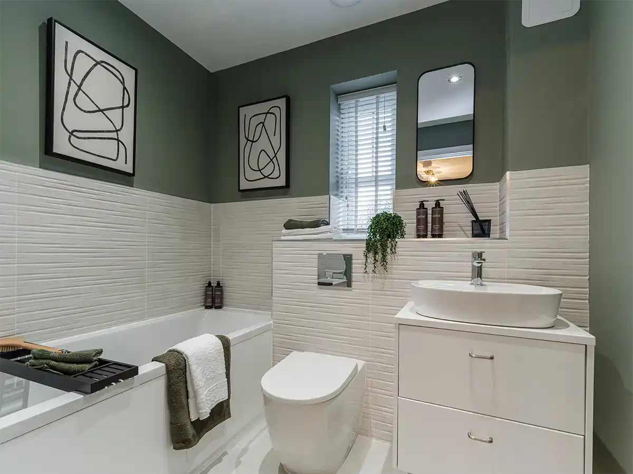
Manor Grange
Well Lane, Willerby, HU10 6EP
Manor Grange is a sought-after development in Willerby, offering a carefully chosen mix of 2, 3, and 4 bedroom homes that combine practicality with style. Its ... read more.
Manor Grange is a sought-after development in Willerby, offering a carefully chosen mix of 2, 3, and 4 bedroom homes that combine practicality with style. Its design creates a welcoming neighbourhood feel, while the variety of house types ensures there is something to suit families, couples, and downsizers alike.
The local area provides everything you need, from supermarkets and leisure centres to cafés, restaurants, and healthcare services. Families benefit from nearby schools, while Anlaby, Kirk Ella, and Cottingham offer open spaces for recreation. Hull city centre is a short drive away, adding shopping, dining, cultural attractions, and a vibrant waterfront.
Travel is simple, with Hull around 15–20 minutes by car and Beverley and Cottingham close by. The nearby A63 connects to the M62, placing Leeds and the wider Yorkshire region within commuting distance. With its mix of homes, excellent amenities, and strong connections, Manor Grange delivers both lifestyle and convenience.
Please call our Sales Executive on 01482 687 725 during our opening hours.
| Today | Closed |
| Tomorrow | 10am - 5pm |
| Friday 30 Jan | 10am - 5pm |
| Saturday 31 Jan | 10am - 5pm |
| Sunday 01 Feb | 10am - 5pm |
| Monday 02 Feb | 10am - 5pm |
| Tuesday 03 Feb | Closed |
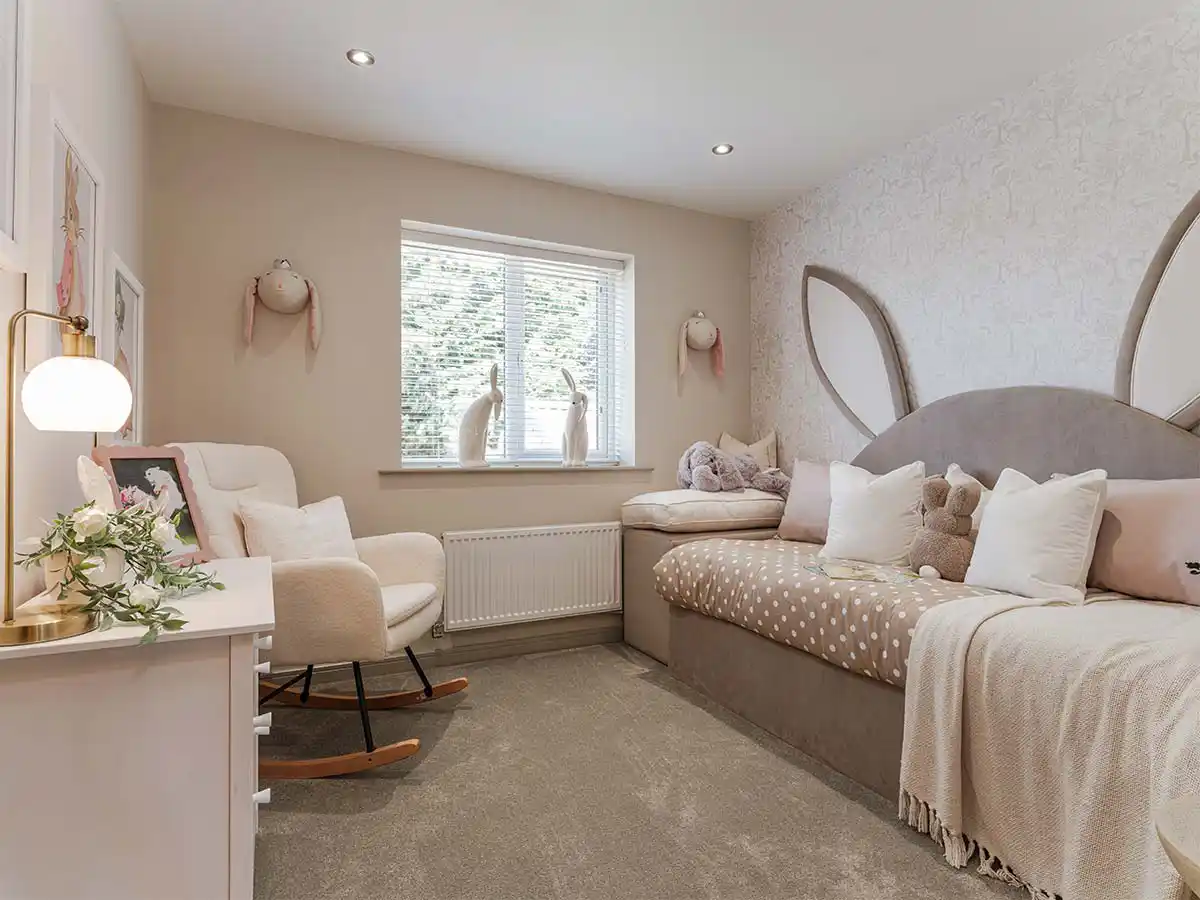
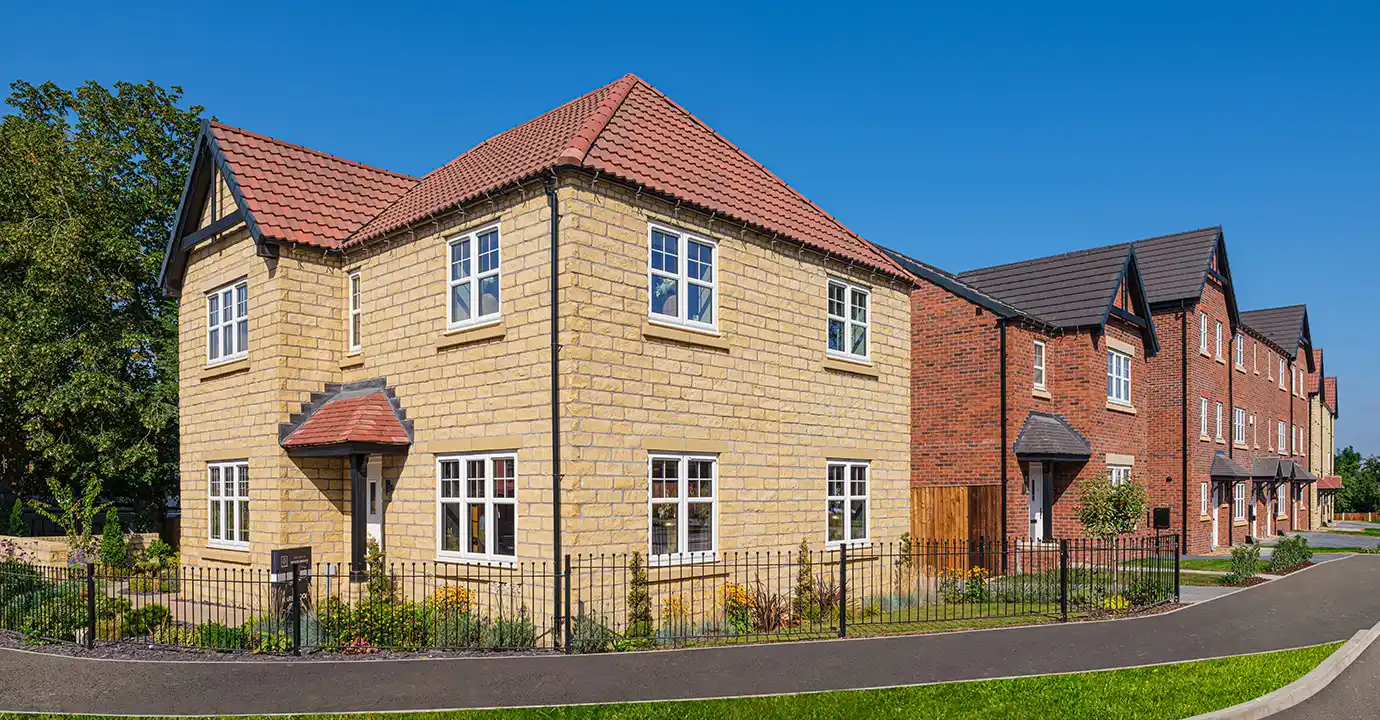
'Live Life on Every Level' Event
Sunday 8th February at Manor Grange
Join us on Sunday 8th February at Manor Grange to discover life on every level. Explore the development, step inside our beautifully presented view homes, and take ... read more.
Join us on Sunday 8th February at Manor Grange to discover life on every level. Explore the development, step inside our beautifully presented view homes, and take advantage of expert, no-obligation advice designed to make your move as smooth as possible.
With view homes available in every house style, it's the perfect opportunity to visualise your future home and see what makes Manor Grange so special.
Secure your space today!
'Live Life on Every Level' Event
Sunday 8th February at Manor Grange
Join us on Sunday 8th February at Manor Grange to discover life on every level. Explore the development, step inside our beautifully presented view homes, and take advantage of expert, no-obligation advice designed to make your move as smooth as possible.
With view homes available in every house style, it's the perfect opportunity to visualise your future home and see what makes Manor Grange so special.
Secure your space today!
Our Homes








The Caversham
2-Bed Terraced

The Caversham
2-Bed Terraced

The Caversham
2-Bed Terraced

The Caversham
2-Bed Terraced

The Caversham
2-Bed Terraced

The Caversham
2-Bed Terraced

The Caversham
2-Bed Terraced

The Stratford
3-Bed Semi-Detached

The Stratford
3-Bed Semi-Detached

The Stratford
3-Bed Semi-Detached

The Stratford
3-Bed Semi-Detached

The Stratford
3-Bed Semi-Detached

The Stratford
3-Bed Semi-Detached

The Stratford
3-Bed Semi-Detached

The Windsor
3-Bed Semi-Detached

The Windsor
3-Bed Semi-Detached

The Windsor
3-Bed Semi-Detached

The Windsor
3-Bed Semi-Detached

The Windsor
3-Bed Semi-Detached

The Thornbury
3-Bed Detached

The Wentworth
3-Bed Detached

The Wentworth
3-Bed Detached

The Thornbury
3-Bed Detached

The Clarendon
4-Bed Terraced

The Clarendon
4-Bed Terraced

The Clarendon
4-Bed Terraced

The Clarendon
4-Bed Terraced

The Beverley
4-Bed Terraced

The Beverley
4-Bed Terraced

The Beverley
4-Bed Terraced

The Oakwood
4-Bed Detached

The Beverley
4-Bed Terraced

The Oakwood
4-Bed Detached

The Gosforth
4-Bed Detached

The Gosforth
4-Bed Detached

The Gosforth
4-Bed Detached

The Dunsmore
4-Bed Detached

The Harewood
4-Bed Detached

The Harewood
4-Bed Detached

The Harewood
4-Bed Detached

The Dunsmore
4-Bed Detached

The Dunsmore
4-Bed Detached

The Dunsmore
4-Bed Detached

The Dunsmore
4-Bed Detached

The Bellfield
2-Bed Bungalow

The Bellfield
2-Bed Bungalow

The Warwick
4-Bed Detached

The Harewood
4-Bed Detached

The Warwick
4-Bed Detached

The Warwick
4-Bed Detached
Make 2026 the year for a Fresh Start!
A new year often brings plans for a change in career or the start of a new hobby. For 2026, why not make a brand new home part of your fresh start too? We’re here to help make it happen.
Book Appointment
Lower Mortgage Payments
To discover which homes are eligible and how it could work for you, book an appointment with your Sales Executive, who will guide you through the details and next steps.5
Lower Mortgage Payments
The Own New Rate Reducer gives you the chance to enjoy lower mortgage repayments from the moment you move into your new Duchy home. By securing a reduced interest rate for an initial 2 or 5 year period, it makes buying more affordable, easing the path for first-time buyers and giving existing homeowners more freedom to make their move. Available on selected homes, this incentive helps balance short-term affordability with long-term goals.To discover which homes are eligible and how it could work for you, book an appointment with your Sales Executive, who will guide you through the details and next steps.5
Find us
Register Interest
Register your interest to be kept up to date with new releases, events, and plot information.
We will hold your information in accordance with all applicable data protection laws, including both the UK General Data Protection Regulation and the Privacy and Electronic Communications Regulations. Full details of how your personal data is collected, held, stored and used can be found in our Privacy Policy. Please note in particular that if you wish to stop receiving marketing information from us at any time, you may do so by clicking the “unsubscribe” links in the relevant communication.
Get in Touch
Well Lane, Willerby, HU10 6EP
Call 01482 687 725 or book an appointment during our opening hours.
| Today | Closed |
| Tomorrow | 10am - 5pm |
| Friday 30 Jan | 10am - 5pm |
| Saturday 31 Jan | 10am - 5pm |
| Sunday 01 Feb | 10am - 5pm |
| Monday 02 Feb | 10am - 5pm |
| Tuesday 03 Feb | Closed |
| 5. | Lower mortgage payments with Own New Rate Reducer is only available on selected homes. Please speak to your Sales Executive for more information. |
