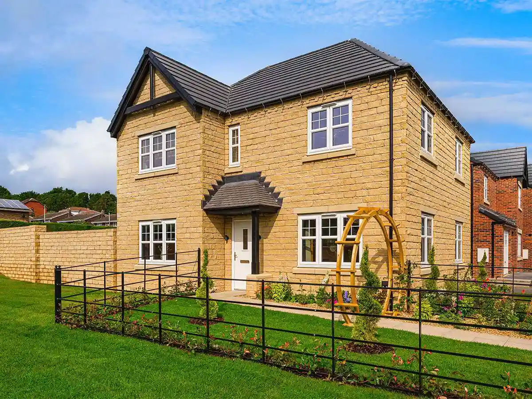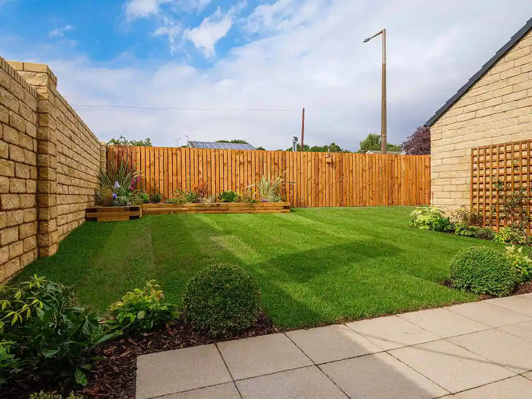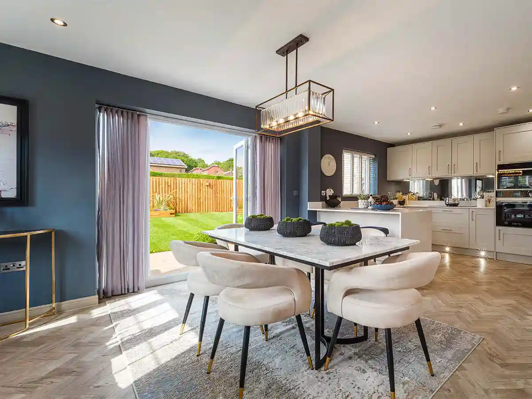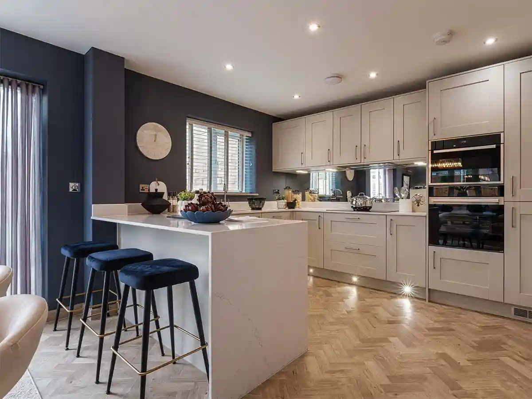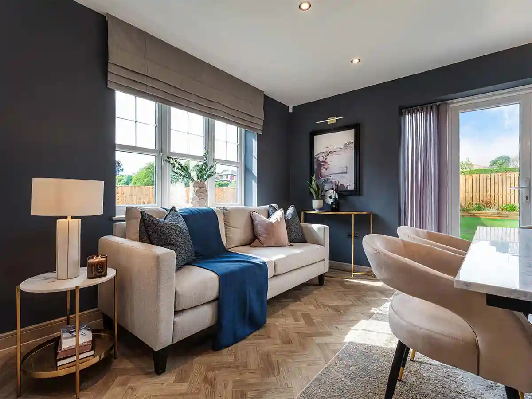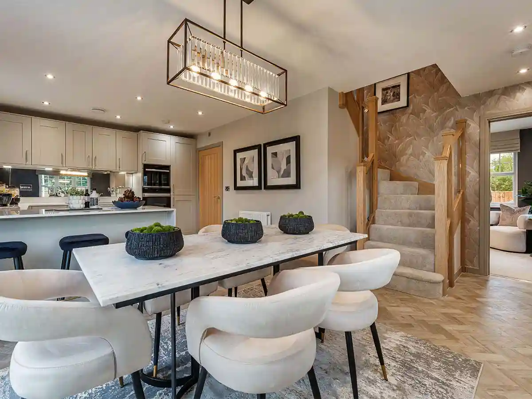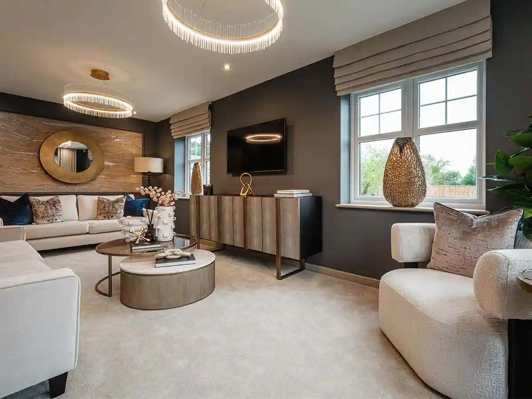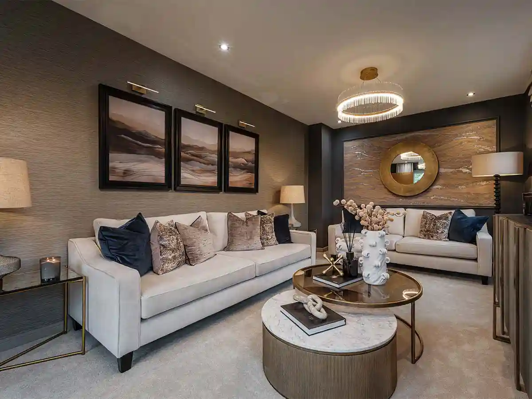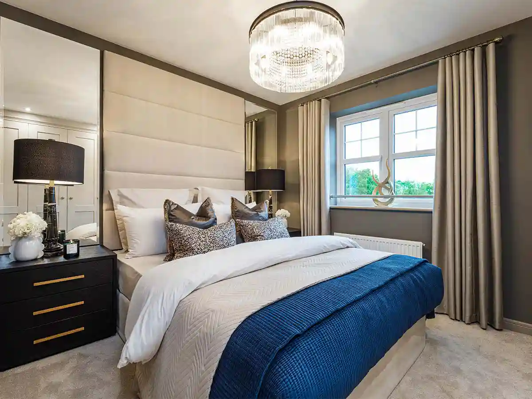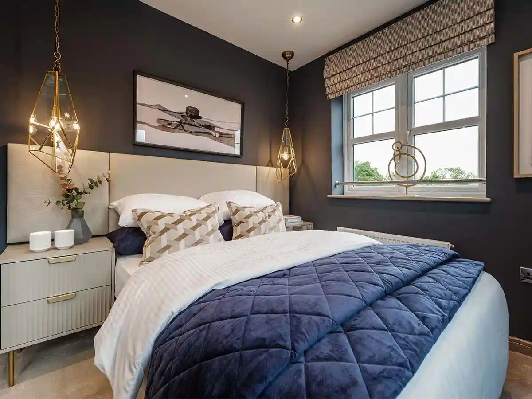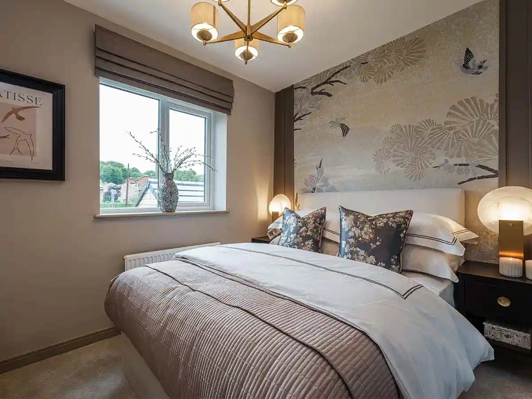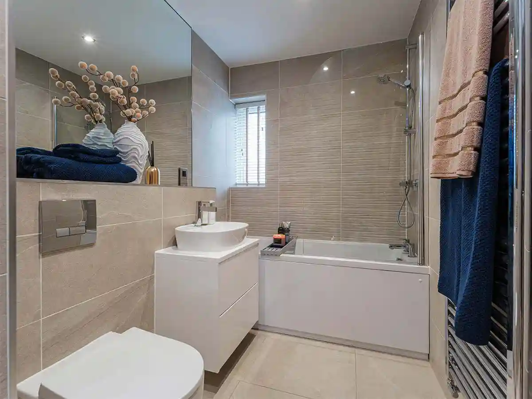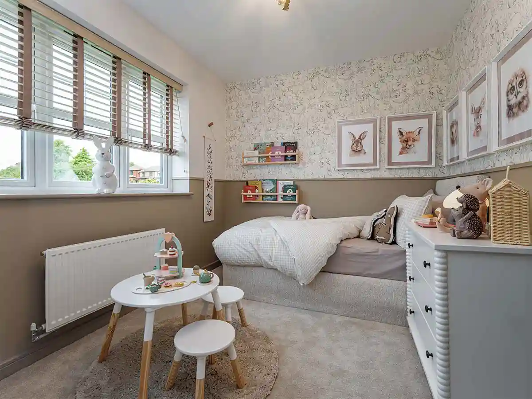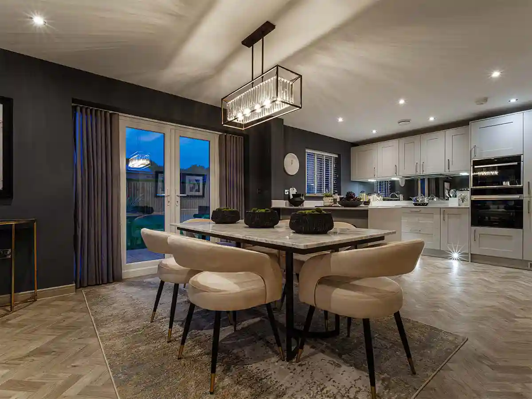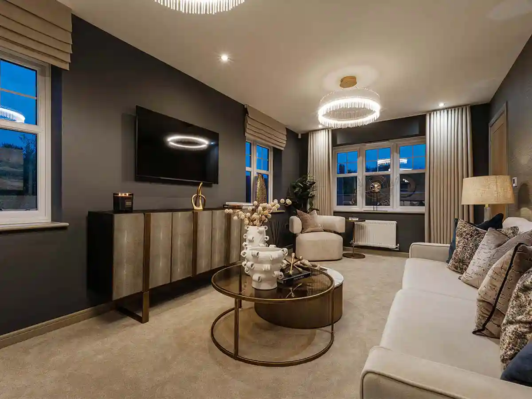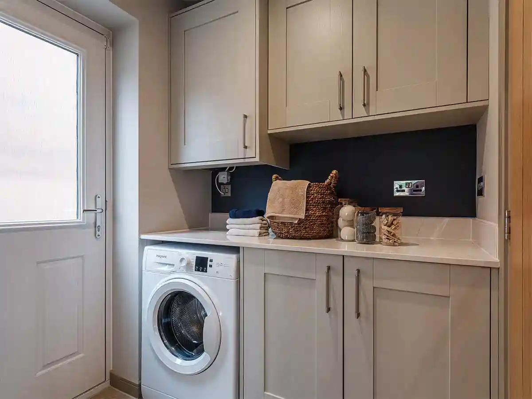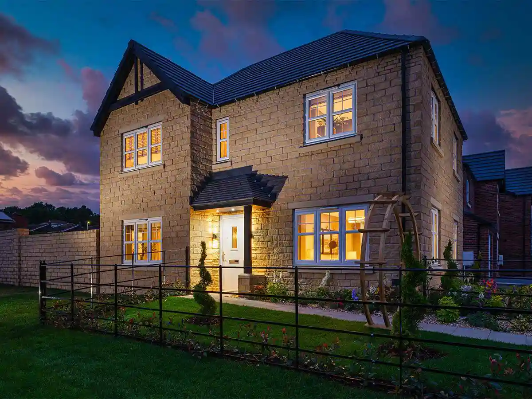
Scholars Gate
Darton Lane, Darton, S75 5AL
Scholars Gate is a well-connected development in Barnsley offering a mix of 3 and 4 bedroom homes, designed for families, couples, and downsizers. Its carefully ... read more.
Scholars Gate is a well-connected development in Barnsley offering a mix of 3 and 4 bedroom homes, designed for families, couples, and downsizers. Its carefully planned layout creates a welcoming neighbourhood where homes balance comfort, practicality, and style.
Barnsley town centre provides shopping, dining, and leisure, while schools, parks, and retail parks are all close by. Families benefit from green spaces and play areas, while nearby supermarkets, restaurants, and fitness facilities keep everyday life convenient and enjoyable. The local area ensures a balance of daily essentials and recreational choice.
Transport connections are excellent, with the M1 just minutes away at J37. Sheffield can typically be reached in 30–40 minutes and Leeds in 40–50 minutes, making commuting and leisure travel simple. Scholars Gate combines strong accessibility with a friendly community setting, creating a location with lasting appeal.
Please call our Sales Executive on 01226 596 860 during our opening hours.
| Today | Closed |
| Tomorrow | 10am - 5pm |
| Friday 30 Jan | 10am - 5pm |
| Saturday 31 Jan | 10am - 5pm |
| Sunday 01 Feb | 10am - 5pm |
| Monday 02 Feb | 10am - 5pm |
| Tuesday 03 Feb | Closed |
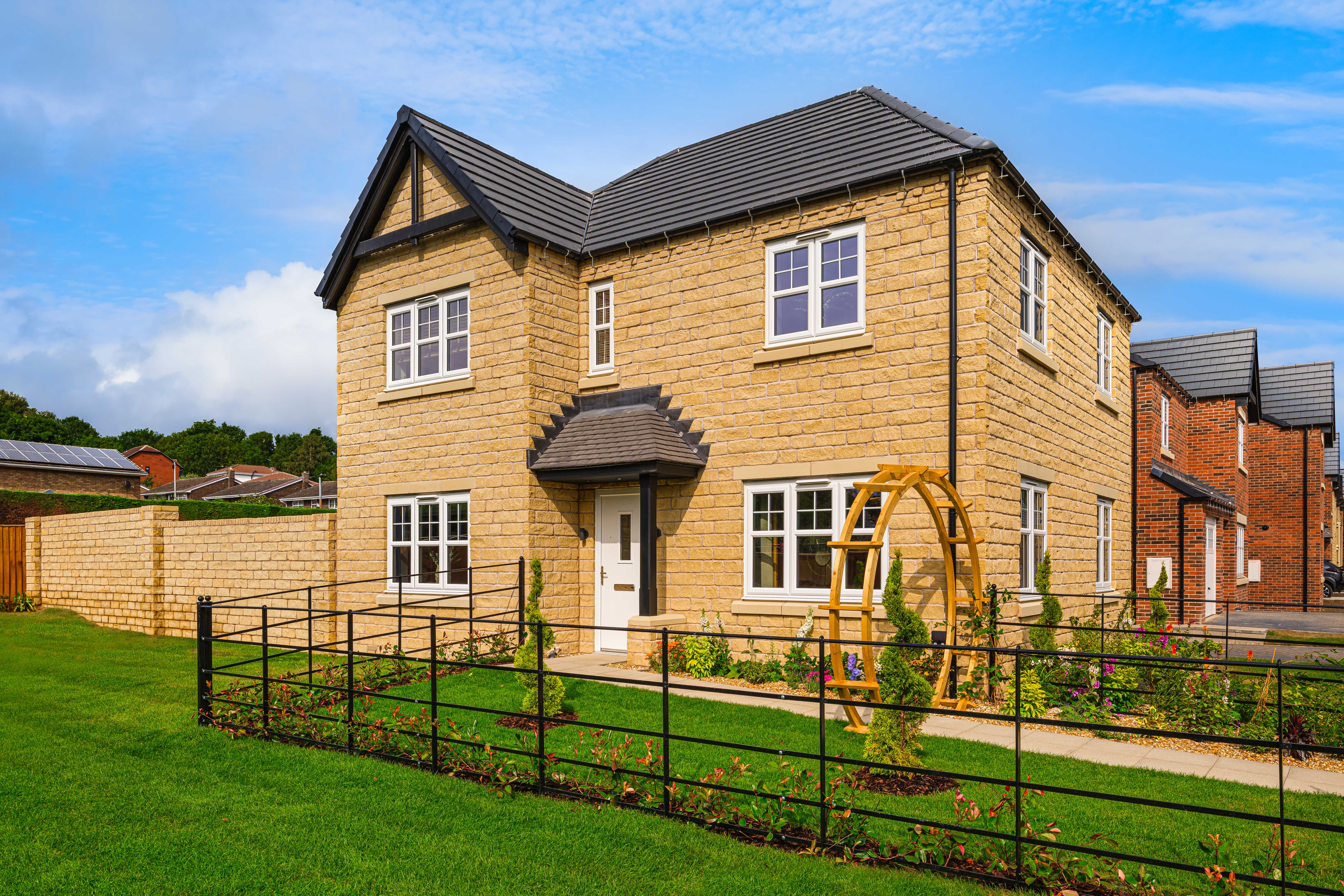
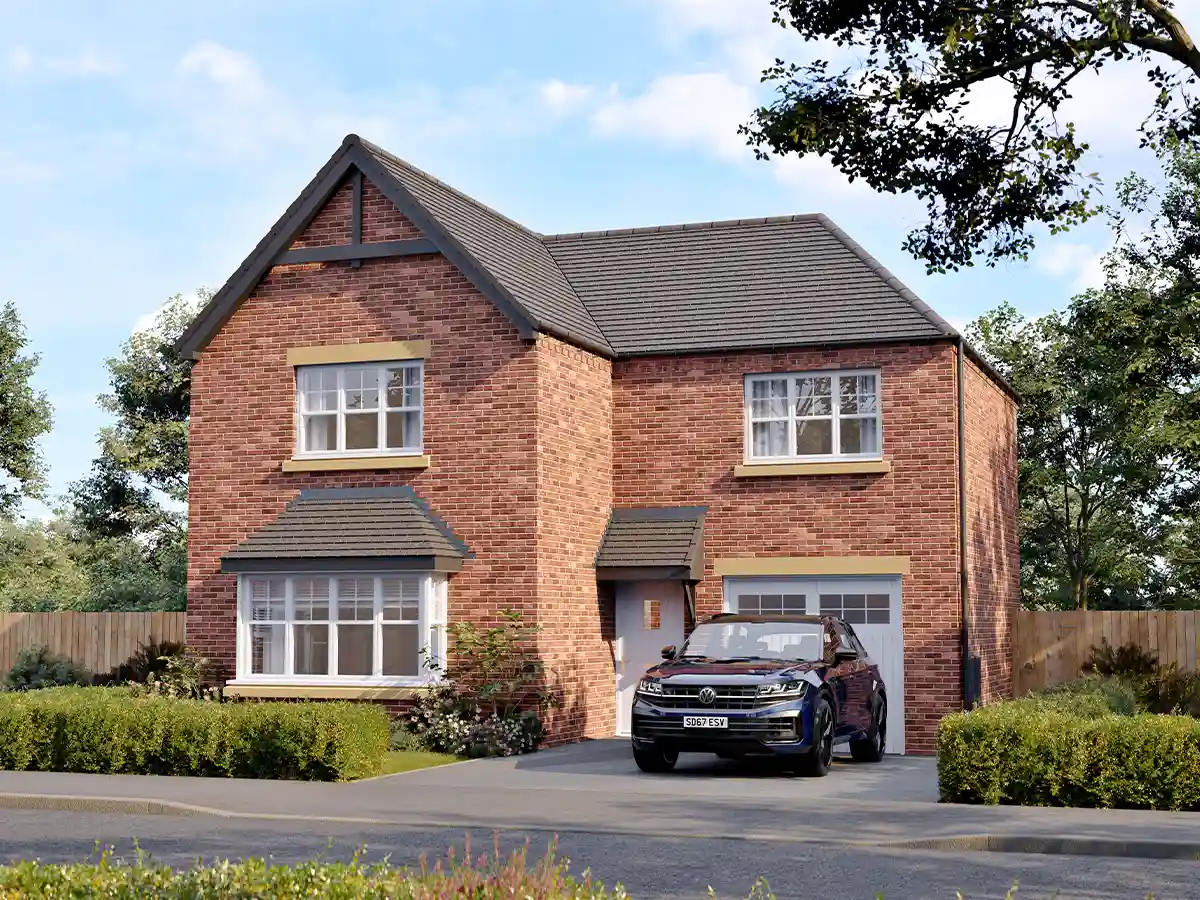
A little extra from us to help you move!
Choose our final Willington (Plot 13) and enjoy a Stamp Duty contribution of £5,649.
Speak to our Sales Executive, Michelle, today to secure your new home.4
A little extra from us to help you move!
Reserve the final home at Scholars Gate before Valentine’s Day and we’ll cover your Stamp Duty and include flooring of your choice throughout - so you can move in with less to think about, and more to enjoy.Choose our final Willington (Plot 13) and enjoy a Stamp Duty contribution of £5,649.
Speak to our Sales Executive, Michelle, today to secure your new home.4
Our Homes


The Thornbury
3-Bed Semi-Detached

The Thornbury
3-Bed Semi-Detached

The Thornbury
3-Bed Semi-Detached

The Thornbury
3-Bed Semi-Detached

The Thornbury
3-Bed Semi-Detached

The Thornbury
3-Bed Semi-Detached

The Thornbury Detached II
2-Bed Detached

The Wentworth
3-Bed Detached

The Thornbury Detached II
2-Bed Detached

The Wentworth
3-Bed Detached

The Wentworth
3-Bed Detached

The Thornbury Detached II
2-Bed Detached

The Wentworth II
3-Bed Detached

The Wentworth II
3-Bed Detached

The Wentworth
3-Bed Detached

The Thornbury Detached
3-Bed Detached

The Thornbury Detached
3-Bed Detached

The Harewood
4-Bed Detached

The Harewood
4-Bed Detached

The Harewood
4-Bed Detached

The Harewood
4-Bed Detached

The Calverley
4-Bed Detached

The Willington
4-Bed Detached

The Willington
4-Bed Detached

The Harewood
4-Bed Detached

The Calverley
4-Bed Detached

The Willington
4-Bed Detached

The Willington
4-Bed Detached

The Dunsmore
4-Bed Detached

The Calverley
4-Bed Detached

The Calverley
4-Bed Detached

The Dunsmore
4-Bed Detached

The Dunsmore
4-Bed Detached

The Dunsmore
4-Bed Detached

The Dunsmore
4-Bed Detached

The Dunsmore
4-Bed Detached

The Harewood
4-Bed Detached
Make 2026 the year for a Fresh Start!
A new year often brings plans for a change in career or the start of a new hobby. For 2026, why not make a brand new home part of your fresh start too? We’re here to help make it happen.
Book Appointment
Lower Mortgage Payments
To discover which homes are eligible and how it could work for you, book an appointment with your Sales Executive, who will guide you through the details and next steps.5
Lower Mortgage Payments
The Own New Rate Reducer gives you the chance to enjoy lower mortgage repayments from the moment you move into your new Duchy home. By securing a reduced interest rate for an initial 2 or 5 year period, it makes buying more affordable, easing the path for first-time buyers and giving existing homeowners more freedom to make their move. Available on selected homes, this incentive helps balance short-term affordability with long-term goals.To discover which homes are eligible and how it could work for you, book an appointment with your Sales Executive, who will guide you through the details and next steps.5
Find us
Register Interest
Register your interest to be kept up to date with new releases, events, and plot information.
We will hold your information in accordance with all applicable data protection laws, including both the UK General Data Protection Regulation and the Privacy and Electronic Communications Regulations. Full details of how your personal data is collected, held, stored and used can be found in our Privacy Policy. Please note in particular that if you wish to stop receiving marketing information from us at any time, you may do so by clicking the “unsubscribe” links in the relevant communication.
Get in Touch
Darton Lane, Darton, S75 5AL
Call 01226 596 860 or book an appointment during our opening hours.
| Today | Closed |
| Tomorrow | 10am - 5pm |
| Friday 30 Jan | 10am - 5pm |
| Saturday 31 Jan | 10am - 5pm |
| Sunday 01 Feb | 10am - 5pm |
| Monday 02 Feb | 10am - 5pm |
| Tuesday 03 Feb | Closed |
| 4. | Our Flooring Package and Stamp Duty contributions are only eligible on plot 13 and will only cover the standard rate of Stamp Duty. |
| 5. | Lower mortgage payments with Own New Rate Reducer is only available on selected homes. Please speak to your Sales Executive for more information. |
