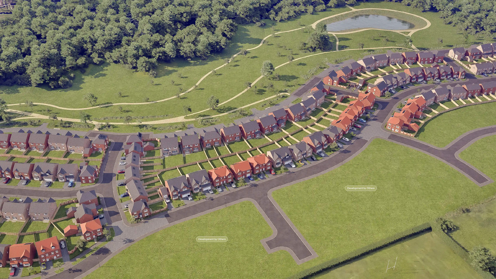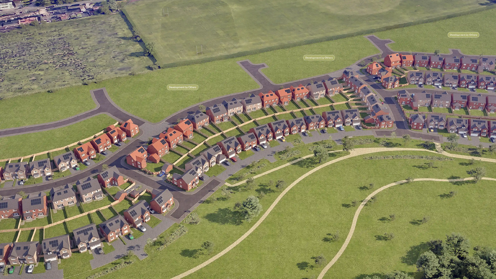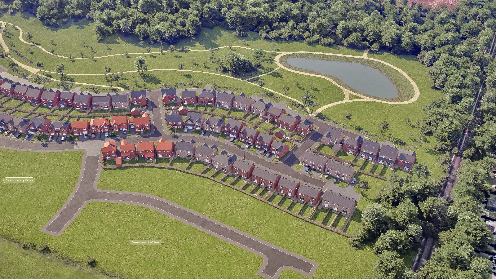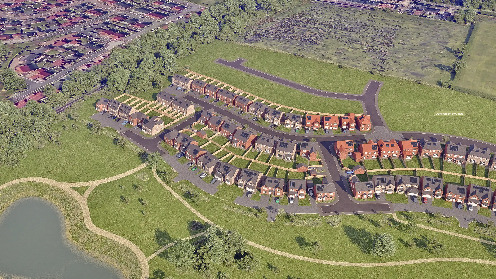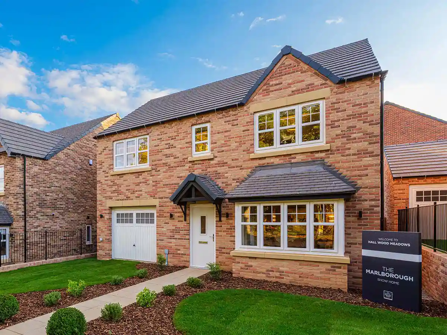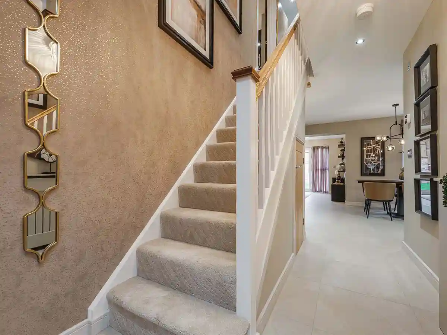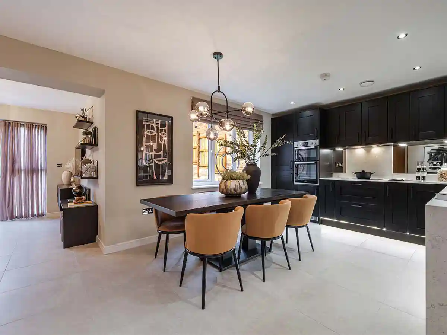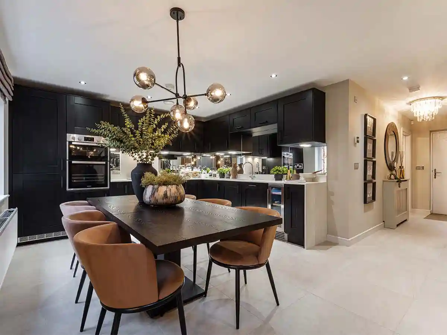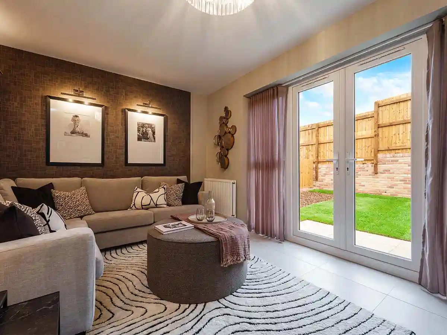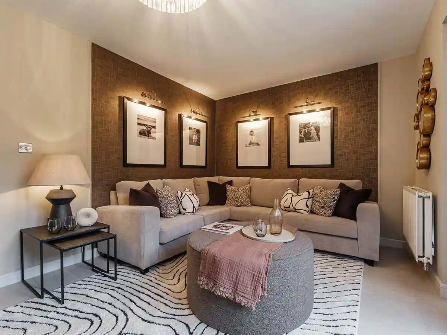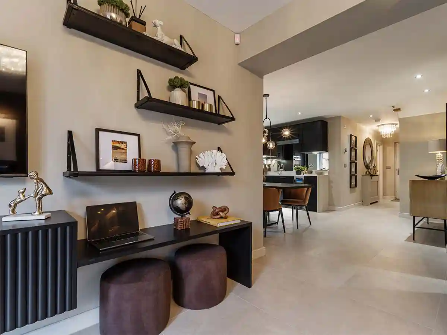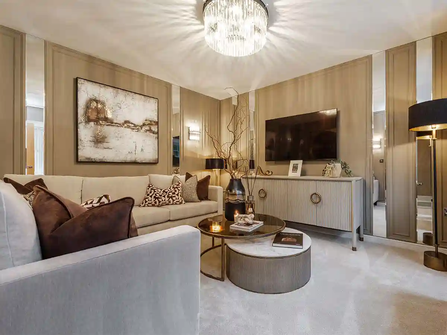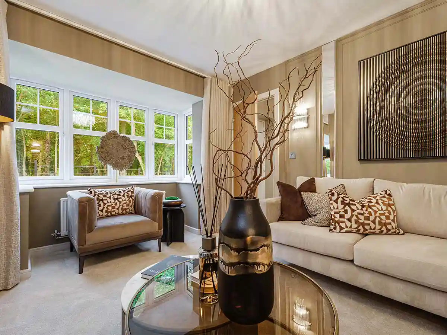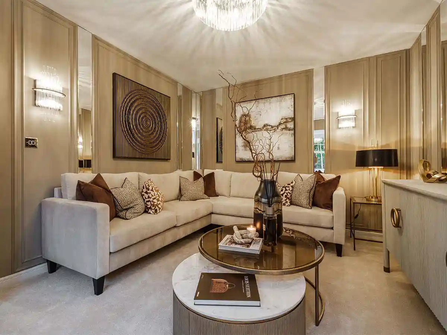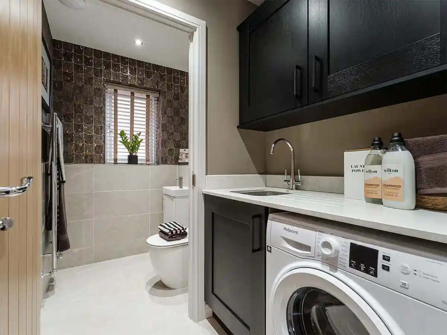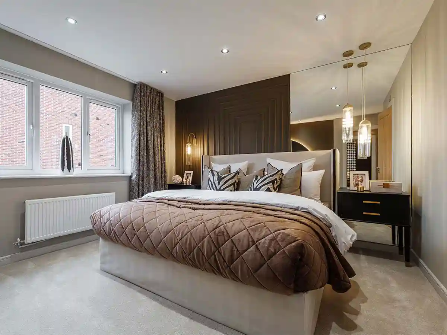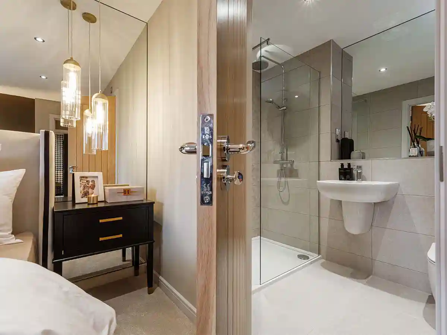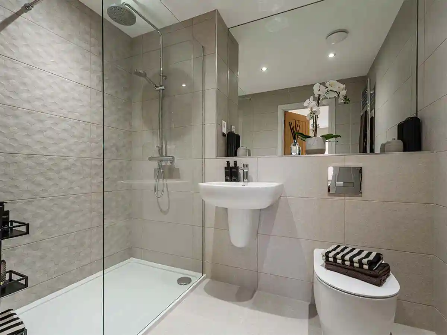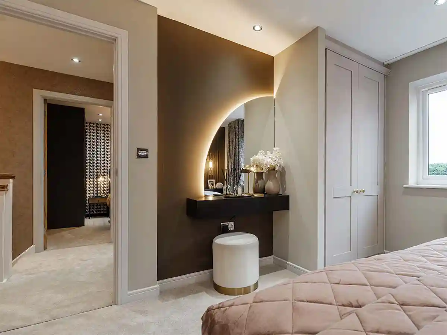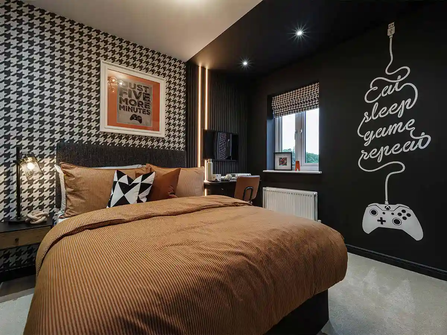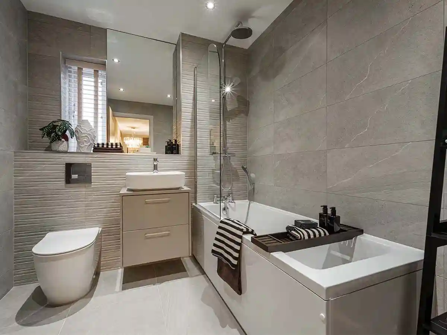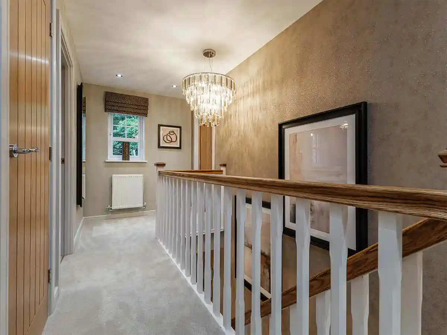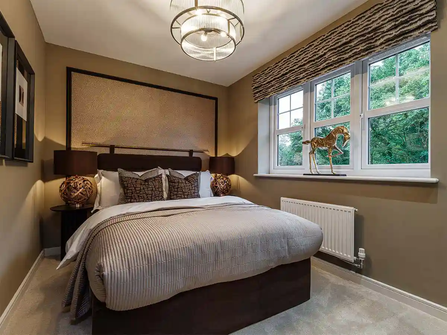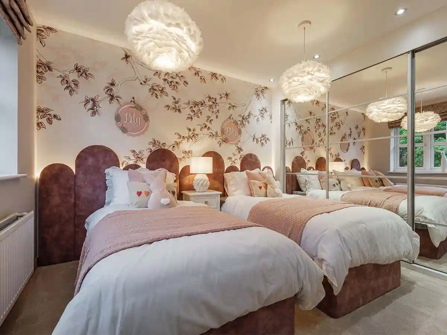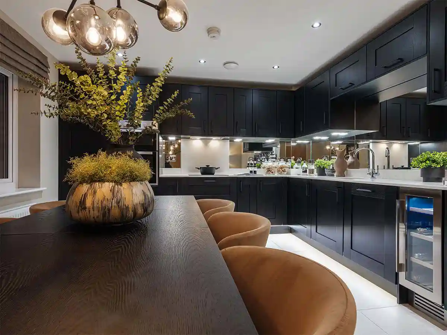
Hall Wood Meadows
Cedar Drive, Yarm, TS15 9YW
Hall Wood Meadows is a modern development in Yarm, offering a carefully planned mix of 3, 4, and 5 bedroom homes. Its design creates a strong sense of community ... read more.
Hall Wood Meadows is a modern development in Yarm, offering a carefully planned mix of 3, 4, and 5 bedroom homes. Its design creates a strong sense of community while balancing convenience and character, making it suitable for a wide range of buyers.
Yarm High Street offers cafés, restaurants, and boutique shops, while Stockton, Darlington, and Middlesbrough provide broader leisure and retail opportunities. Families benefit from nearby schools, and the surrounding countryside brings riverside walks and green spaces for relaxation.
Connections are excellent, with the A19 and A66 offering quick access across Teesside and North Yorkshire. Eaglescliffe station provides direct rail services to London. Middlesbrough and Stockton are typically 15–25 minutes by car, making Hall Wood Meadows both well-placed and practical.
Please call our Sales Executive on 01642 449 155 during our opening hours.
| Today | Closed |
| Tomorrow | 10am - 5pm |
| Friday 30 Jan | 10am - 5pm |
| Saturday 31 Jan | 10am - 5pm |
| Sunday 01 Feb | 10am - 5pm |
| Monday 02 Feb | 10am - 5pm |
| Tuesday 03 Feb | Closed |
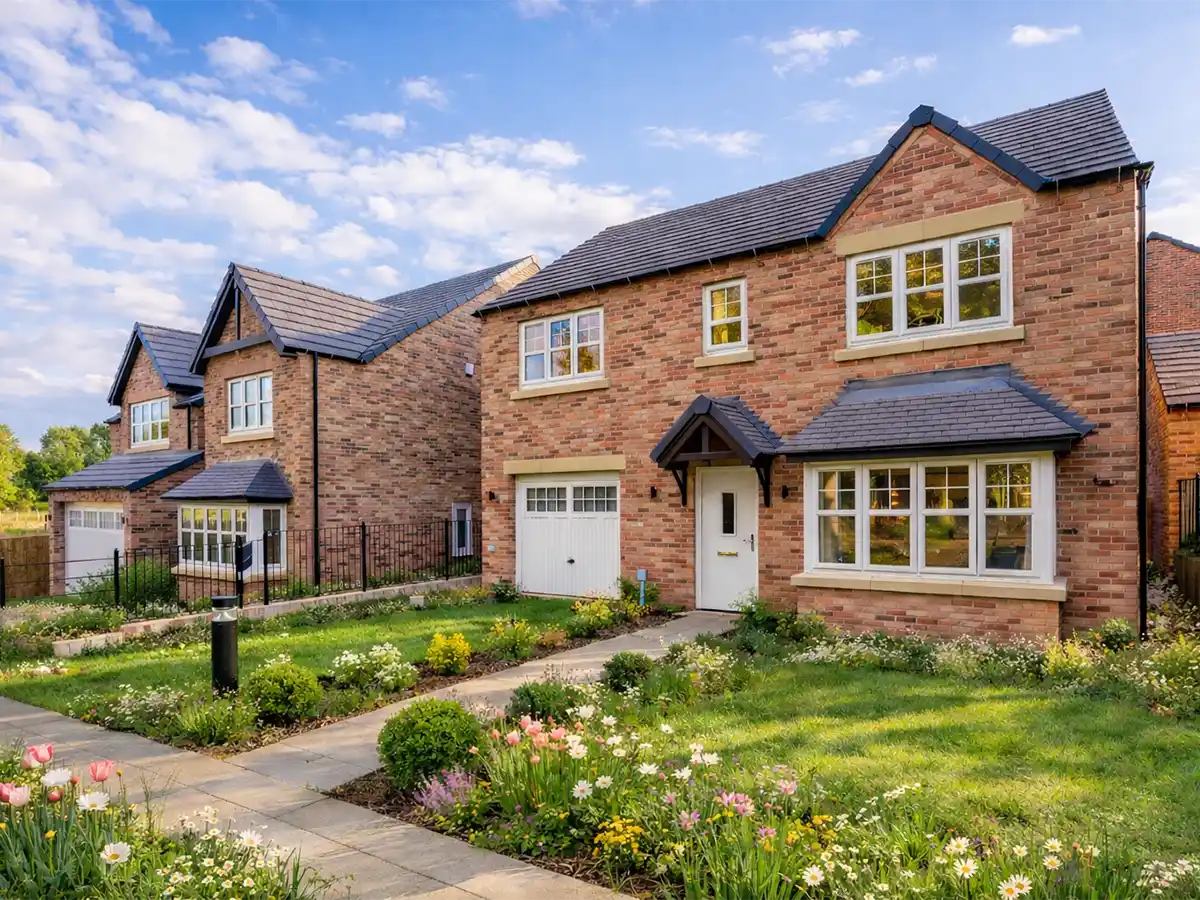
'Dusty Boots' Event
Saturday 7th February at Hall Wood Meadows
Take an exclusive tour behind the scenes of Hall Wood Meadows, and have a 'sneak peek' inside our new homes ... read more.
Take an exclusive tour behind the scenes of Hall Wood Meadows, and have a 'sneak peek' inside our new homes construction.
It's a perfect opportunity to enjoy a guided tour of our available properties, with our expert Sales Team on hand to answer your questions. Secure your space today!4
'Dusty Boots' Event
Saturday 7th February at Hall Wood Meadows
Join us on Saturday 7th February at Hall Wood Meadows for our Dusty Boots event!Take an exclusive tour behind the scenes of Hall Wood Meadows, and have a 'sneak peek' inside our new homes construction.
It's a perfect opportunity to enjoy a guided tour of our available properties, with our expert Sales Team on hand to answer your questions. Secure your space today!4
Our Homes











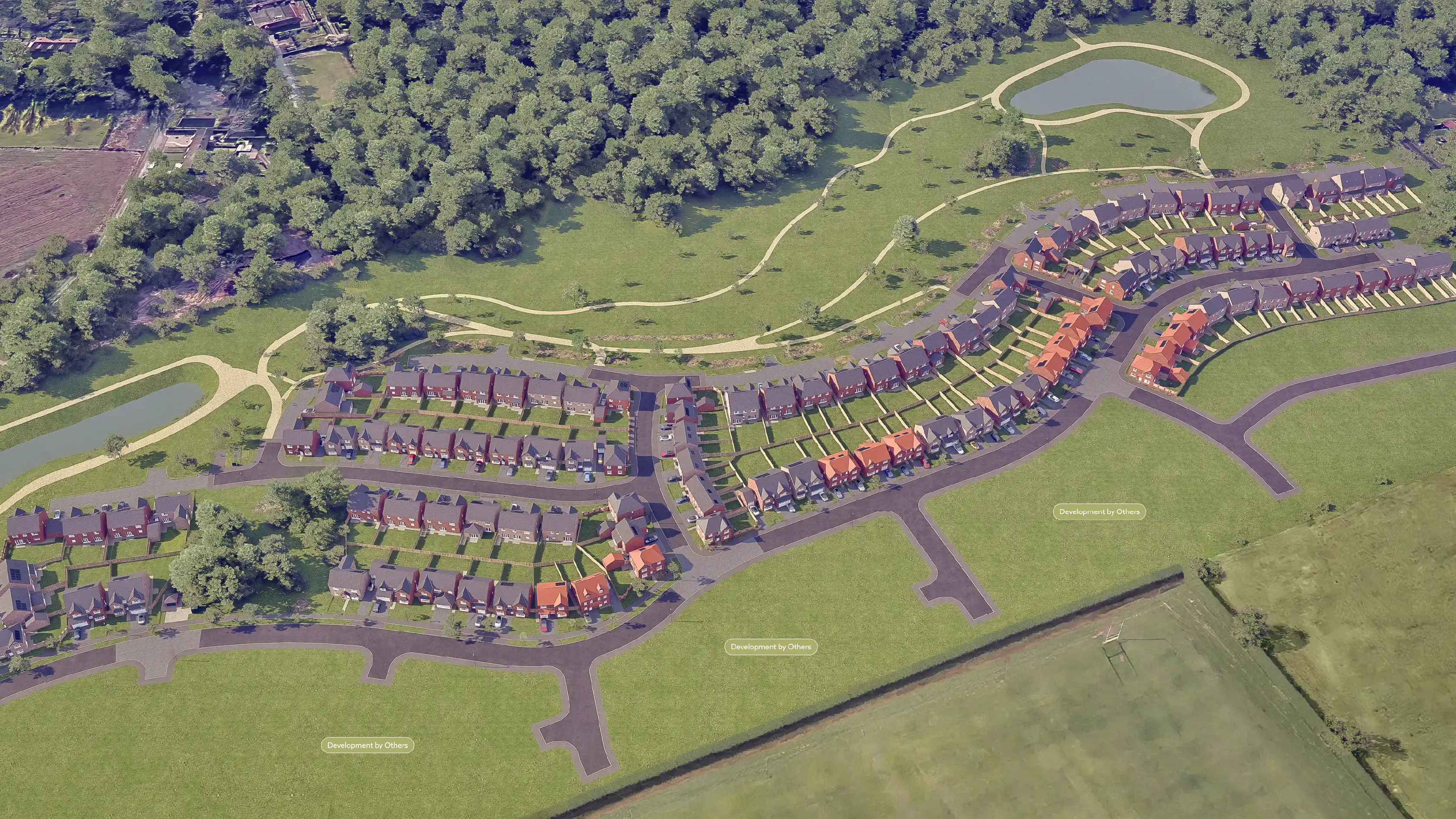
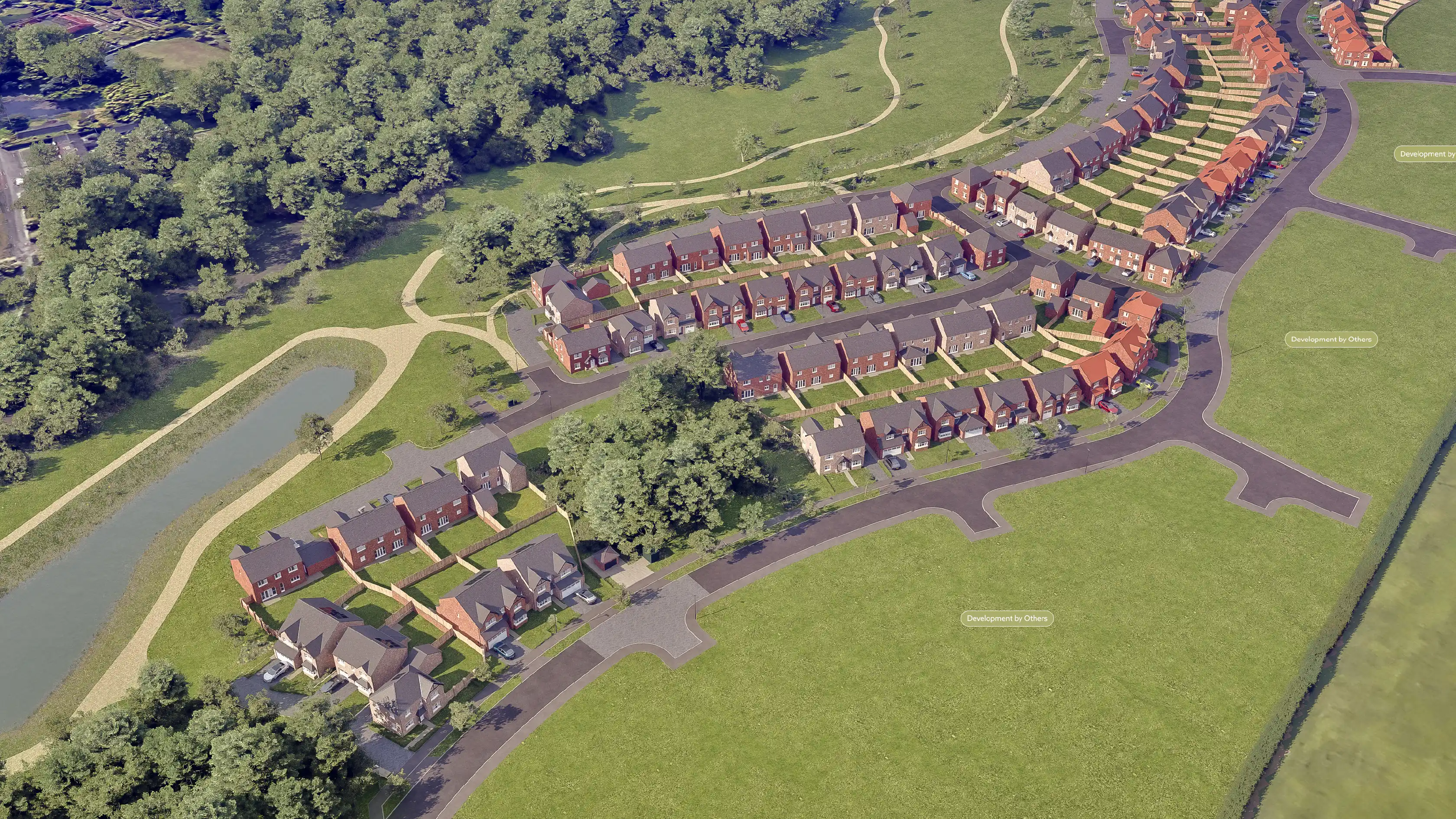
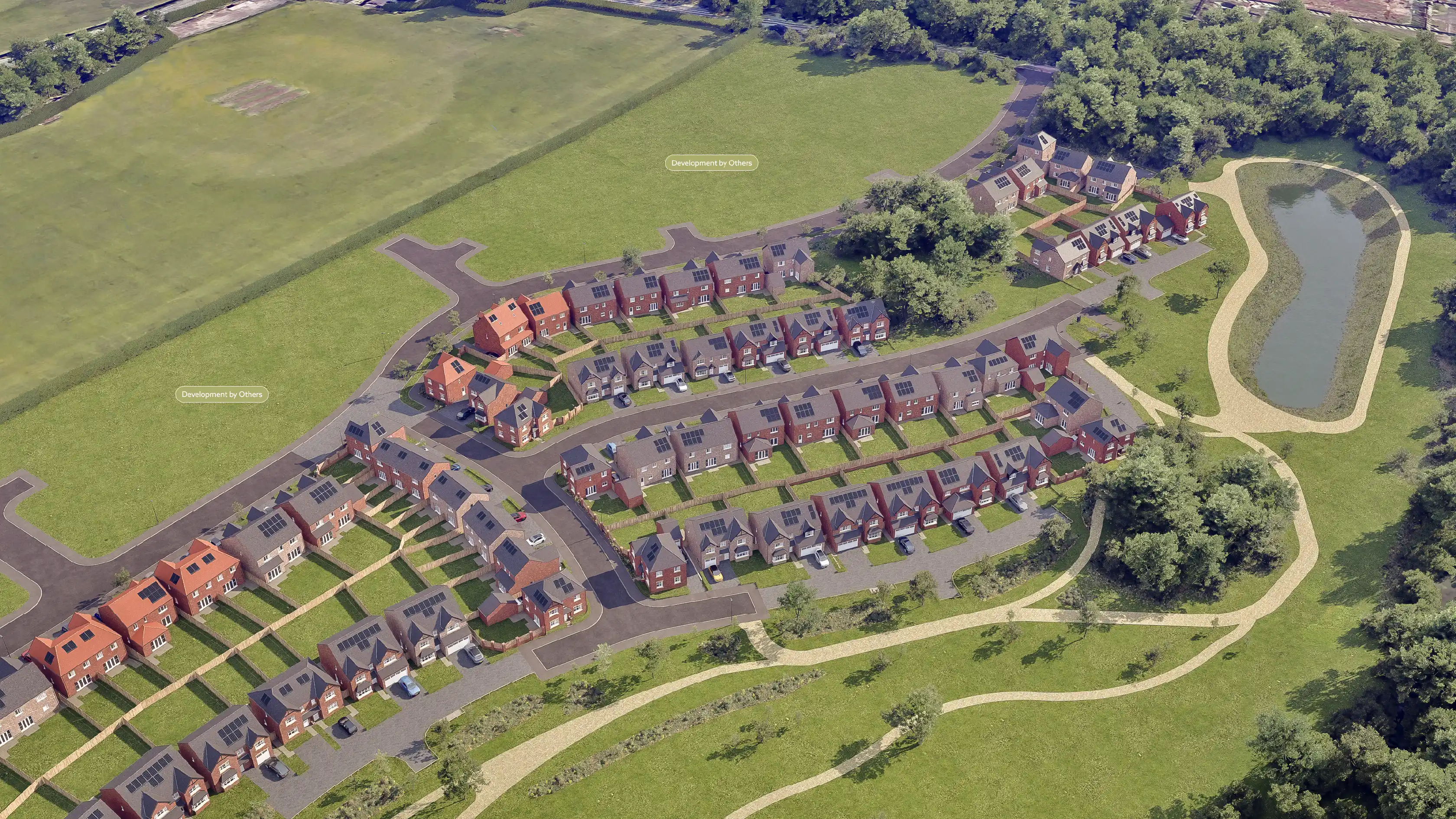

The Thornbury
3-Bed Semi-Detached

The Thornbury
3-Bed Semi-Detached

The Thornbury
3-Bed Semi-Detached

The Thornbury
3-Bed Semi-Detached

The Thornbury
3-Bed Semi-Detached

The Thornbury
3-Bed Semi-Detached

The Thornbury
3-Bed Semi-Detached

The Thornbury
3-Bed Semi-Detached

The Thornbury
3-Bed Semi-Detached

The Thornbury
3-Bed Semi-Detached

The Thornbury
3-Bed Semi-Detached

The Thornbury
3-Bed Semi-Detached

The Thornbury
3-Bed Semi-Detached

The Thornbury
3-Bed Semi-Detached

The Thornbury
3-Bed Semi-Detached

The Thornbury
3-Bed Semi-Detached

The Thornbury
3-Bed Semi-Detached

The Thornbury
3-Bed Semi-Detached

The Thornbury
3-Bed Semi-Detached

The Thornbury
3-Bed Semi-Detached

The Windsor
3-Bed Semi-Detached

The Windsor
3-Bed Semi-Detached

The Windsor
3-Bed Semi-Detached

The Windsor
3-Bed Semi-Detached

The Windsor
3-Bed Semi-Detached

The Windsor
3-Bed Semi-Detached

The Alderley
3-Bed Detached

The Alderley
3-Bed Detached

The Alderley
3-Bed Detached

The Alderley
3-Bed Detached

The Alderley
3-Bed Detached

The Willington
4-Bed Detached

The Willington
4-Bed Detached

The Harewood
4-Bed Detached

The Harewood
4-Bed Detached

The Harewood
4-Bed Detached

The Harewood
4-Bed Detached

The Harewood
4-Bed Detached

The Harewood
4-Bed Detached

The Harewood
4-Bed Detached

The Harewood
4-Bed Detached

The Harewood
4-Bed Detached

The Harewood
4-Bed Detached

The Dunsmore
4-Bed Detached

The Ripley
4-Bed Detached

The Ripley
4-Bed Detached

The Ripley
4-Bed Detached

The Ripley
4-Bed Detached

The Ripley
4-Bed Detached

The Ripley
4-Bed Detached

The Ripley
4-Bed Detached

The Marlborough
4-Bed Detached

The Marlborough
4-Bed Detached

The Marlborough
4-Bed Detached

The Marlborough
4-Bed Detached

The Marlborough
4-Bed Detached

The Marlborough
4-Bed Detached

The Marlborough
4-Bed Detached

The Marlborough
4-Bed Detached

The Marlborough
4-Bed Detached

The Marlborough
4-Bed Detached

The Cranbourne
4-Bed Detached

The Cranbourne
4-Bed Detached

The Cranbourne
4-Bed Detached

The Cranbourne
4-Bed Detached

The Cranbourne
4-Bed Detached

The Cranbourne
4-Bed Detached

The Cranbourne
4-Bed Detached

The Cranbourne
4-Bed Detached

The Cranbourne
4-Bed Detached

The Cranbourne
4-Bed Detached

The Cranbourne
4-Bed Detached

The Farnley
4-Bed Detached

The Farnley
4-Bed Detached

The Farnley
4-Bed Detached

The Buckingham
4-Bed Detached

The Buckingham
4-Bed Detached

The Buckingham
4-Bed Detached

The Buckingham
4-Bed Detached

The Buckingham
4-Bed Detached

The Buckingham
4-Bed Detached

The Buckingham
4-Bed Detached

The Hartwell
5-Bed Detached

The Hartwell
5-Bed Detached

The Hartwell
5-Bed Detached

The Buckingham
4-Bed Detached

The Hartwell
5-Bed Detached

The Hartwell
5-Bed Detached

The Hartwell
5-Bed Detached

The Hartwell
5-Bed Detached

The Hartwell
5-Bed Detached

The Hartwell
5-Bed Detached

The Hartwell
5-Bed Detached

The Wavendon
5-Bed Detached

The Hartwell
5-Bed Detached

The Wavendon
5-Bed Detached

The Hartwell
5-Bed Detached

The Wavendon
5-Bed Detached

The Wavendon
5-Bed Detached

The Wavendon
5-Bed Detached

The Wavendon
5-Bed Detached

The Wavendon
5-Bed Detached

The Wavendon
5-Bed Detached

The Wavendon
5-Bed Detached

The Wavendon
5-Bed Detached

The Wavendon
5-Bed Detached

The Wavendon
5-Bed Detached

The Wavendon
5-Bed Detached

The Wavendon
5-Bed Detached

The Wavendon
5-Bed Detached

The Wavendon
5-Bed Detached

The Oakmere
5-Bed Detached
-
Thornbury
3 Bed Semi -
Windsor
3 Bed Semi -
Alderley
3 Bed Detached -
Willington
4 Bed Detached -
Harewood
4 Bed Detached -
Dunsmore
4 Bed Detached -
Ripley
4 Bed Detached -
Marlborough
4 Bed Detached -
Cranbourne
4 Bed Detached -
Buckingham
4 Bed Detached -
Farnley
4 Bed Detached -
Hartwell
5 Bed Detached -
Oakmere
5 Bed Detached -
Wavendon
5 Bed Detached
Make 2026 the year for a Fresh Start!
A new year often brings plans for a change in career or the start of a new hobby. For 2026, why not make a brand new home part of your fresh start too? We’re here to help make it happen.
Book Appointment
Lower Mortgage Payments
To discover which homes are eligible and how it could work for you, book an appointment with your Sales Executive, who will guide you through the details and next steps.5
Lower Mortgage Payments
The Own New Rate Reducer gives you the chance to enjoy lower mortgage repayments from the moment you move into your new Duchy home. By securing a reduced interest rate for an initial 2 or 5 year period, it makes buying more affordable, easing the path for first-time buyers and giving existing homeowners more freedom to make their move. Available on selected homes, this incentive helps balance short-term affordability with long-term goals.To discover which homes are eligible and how it could work for you, book an appointment with your Sales Executive, who will guide you through the details and next steps.5
Find us
Register Interest
Register your interest to be kept up to date with new releases, events, and plot information.
We will hold your information in accordance with all applicable data protection laws, including both the UK General Data Protection Regulation and the Privacy and Electronic Communications Regulations. Full details of how your personal data is collected, held, stored and used can be found in our Privacy Policy. Please note in particular that if you wish to stop receiving marketing information from us at any time, you may do so by clicking the “unsubscribe” links in the relevant communication.
Get in Touch
Cedar Drive, Yarm, TS15 9YW
Call 01642 449 155 or book an appointment during our opening hours.
| Today | Closed |
| Tomorrow | 10am - 5pm |
| Friday 30 Jan | 10am - 5pm |
| Saturday 31 Jan | 10am - 5pm |
| Sunday 01 Feb | 10am - 5pm |
| Monday 02 Feb | 10am - 5pm |
| Tuesday 03 Feb | Closed |
| 4. | Please note, as customers will be accessing an active construction site, no children under the age of 18 will be permitted on the Dusty Boots Tour. |
| 5. | Lower mortgage payments with Own New Rate Reducer is only available on selected homes. Please speak to your Sales Executive for more information. |


