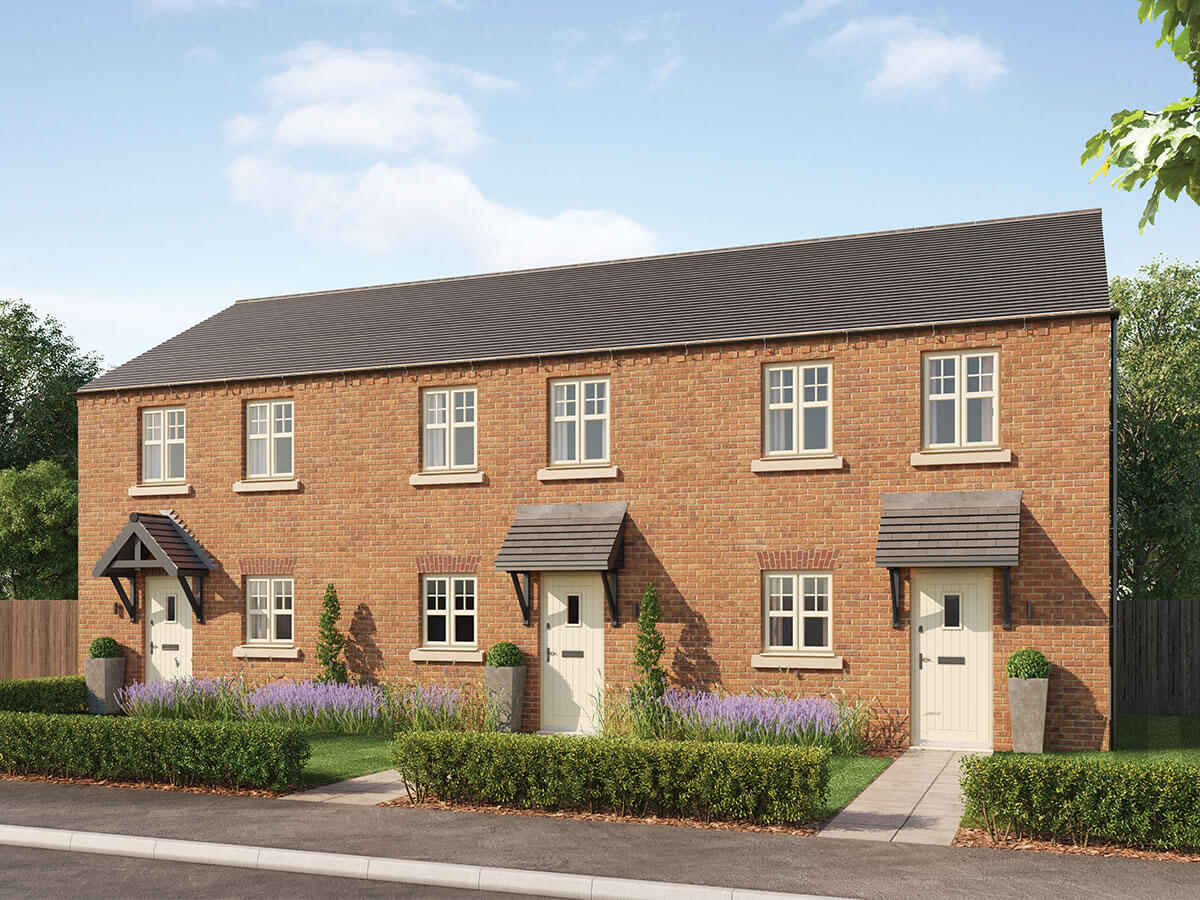
This attractive semi-detached house is perfect for couples or as a starter home for first-time buyers, benefitting from a modern open-plan ground floor and two double bedrooms.

The Bramham
| Monday | - | 10am - 5pm |
| Tuesday | - | Closed |
| Wednesday | - | Closed |
| Thursday | - | 10am - 5pm |
| Friday | - | 10am - 5pm |
| Saturday | - | 10am - 5pm |
| Sunday | - | 10am - 5pm |
All Plots Sold
Bedrooms: 2
686 sqft
The decorative door canopy, stone window cills and turfed front garden ensure a stylish welcome as you come home to this two-bedroom semi-detached house.
Built with modern living in mind, the ground floor offers open-plan living with a kitchen, dining and living room leading through to the rear garden via French doors. You’ll also find a convenient ground floor WC.
Upstairs you’ll find a family bathroom and two bedrooms, which are both comfortable doubles.
Discount Market Value criteria applies. Speak to a Sales Executive for more information.
Register Interest
Register your interest in this development to be kept up to date with new releases, events, and plot information.
We will hold your information in accordance with all applicable data protection laws, including both the UK General Data Protection Regulation and the Privacy and Electronic Communications Regulations.
By registering your interest on the form above you will be added to the prospective customer database in relation to this Duchy Homes development and we may contact you by email, text message, and/or phone regarding this development with marketing information. We may also on occasion, invite you to join the prospective customer database for any future nearby developments and may continue to send marketing information to you.
Full details of how your personal data is collected, held, stored and used can be found in our Privacy Policy. Please note in particular that if you wish to stop receiving marketing information from us at any time, you may do so by clicking the “unsubscribe” links in the relevant communication.



