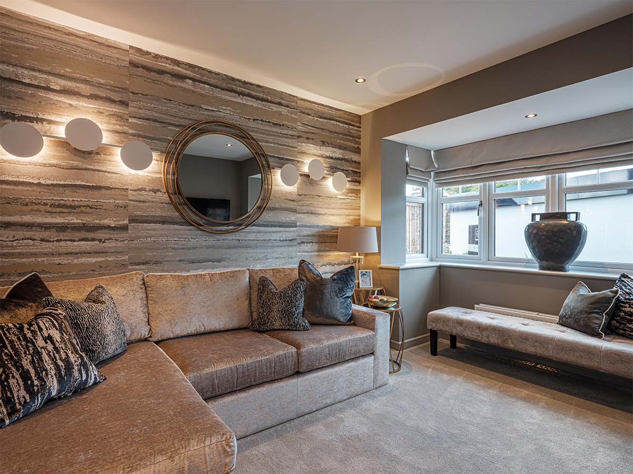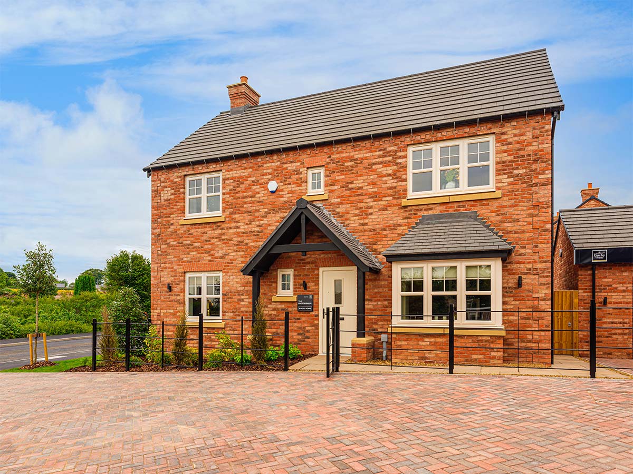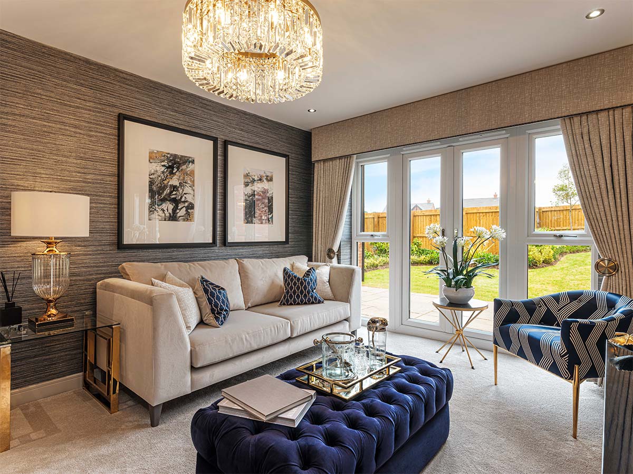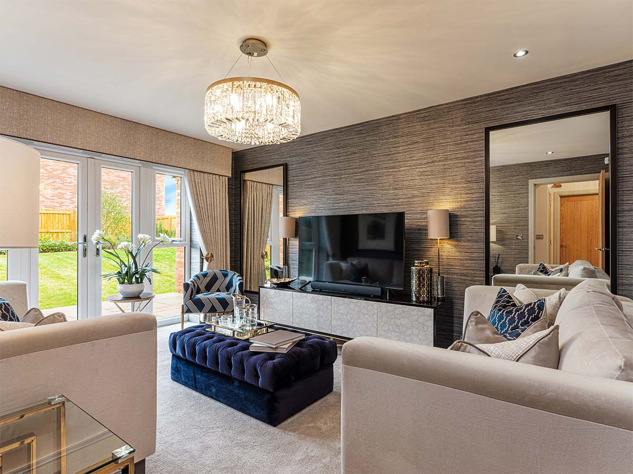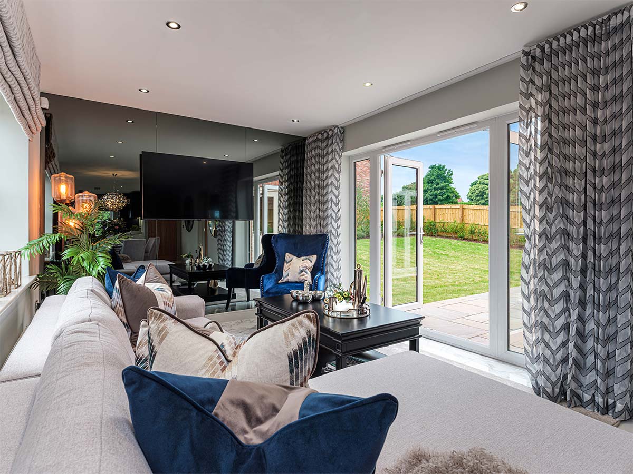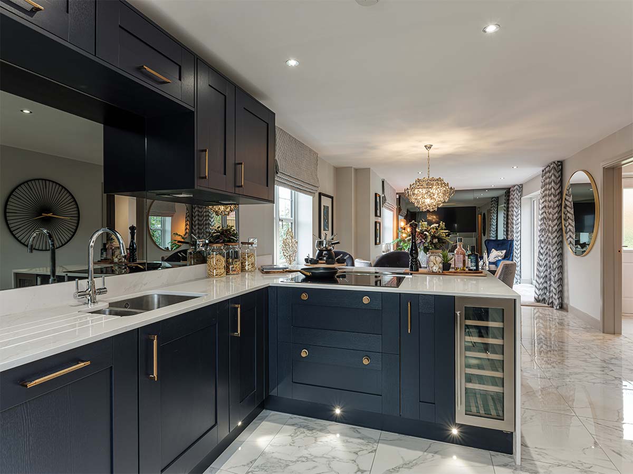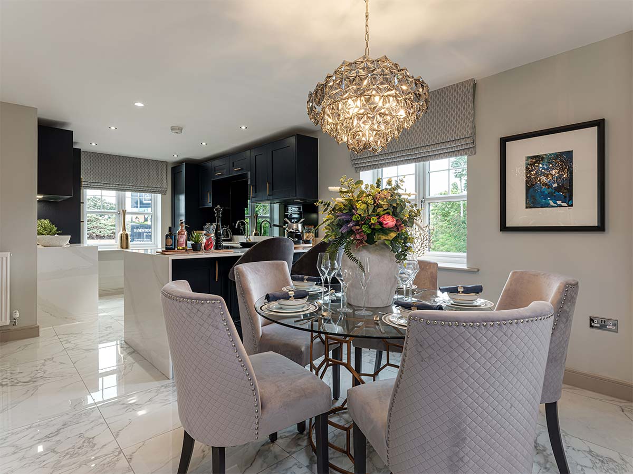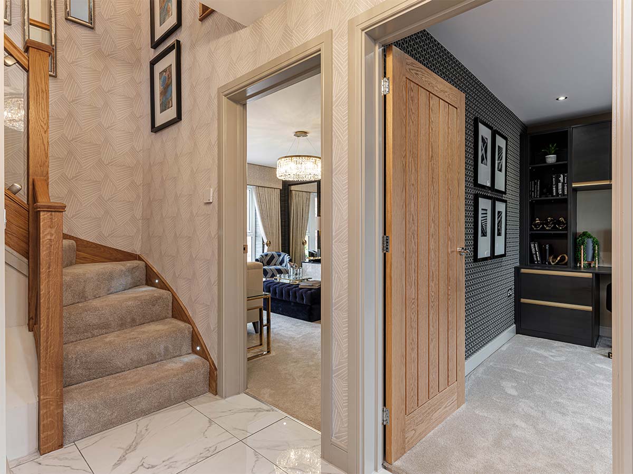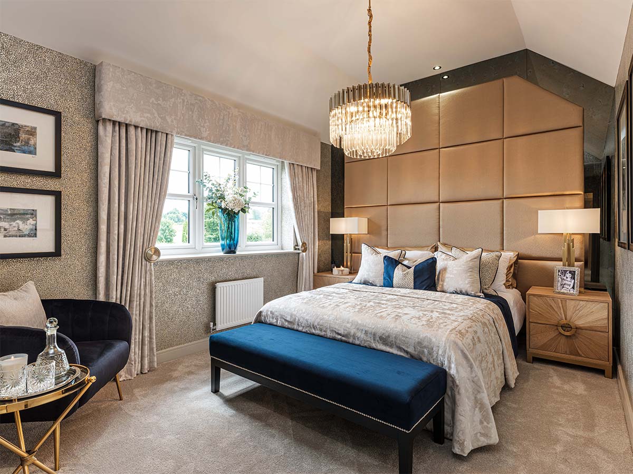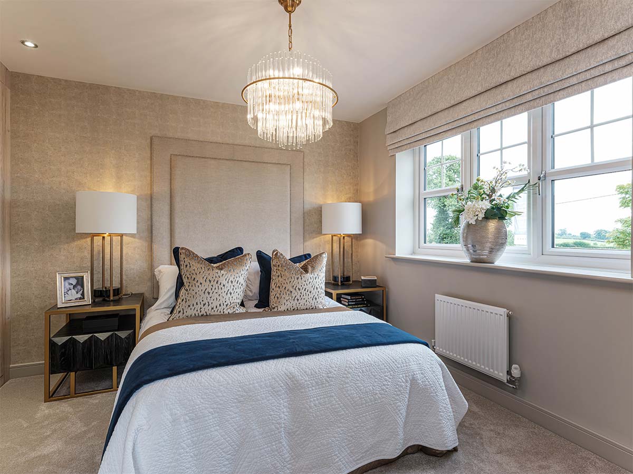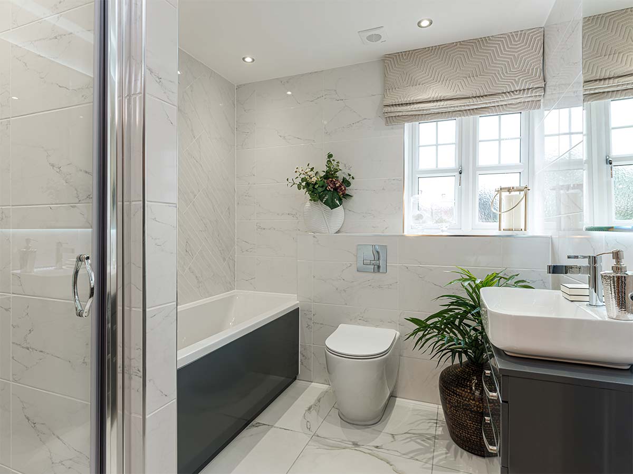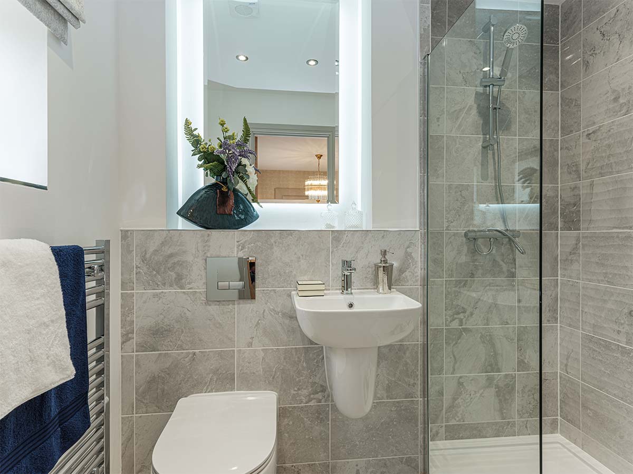
Rated number 1 in yesterday's The Times article 'The Best Secret Villages to live in', Malpas scores highly for looks and liveliness. “It’s got everything. The schools are fantastic, all the shops are here, from a bookshop to a great bakery that champions local produce, and there’s a warm, loyal community."
.jpg)
Own New - Rate Reducer is a brand-new scheme available on new build homes. Whether you're a first-time buyer or an existing homeowner, our scheme could mean lower mortgage rates and reduced monthly payments. Book an appointment with our Sales Executive to discuss further.


Sandstone Gate
Waterfield Road, Malpas, SY14 8FGOpen Thursday - Monday
| Monday | - | 10am - 5pm |
| Tuesday | - | Closed |
| Wednesday | - | Closed |
| Thursday | - | 10am - 5pm |
| Friday | - | 10am - 5pm |
| Saturday | - | 10am - 5pm |
| Sunday | - | 10am - 5pm |
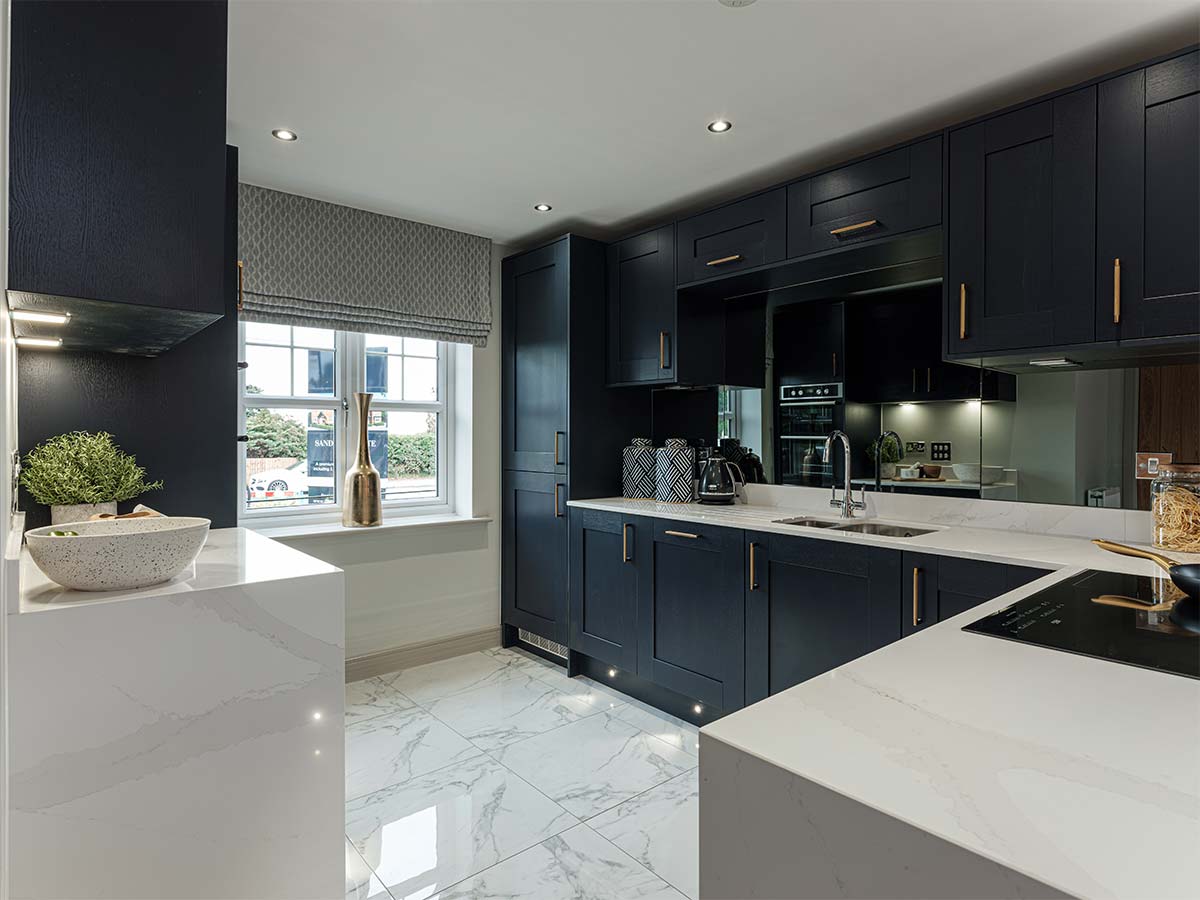
From £585,995
Plots: 57
Bedrooms: 3-5
Take in the beautiful rural views when you purchase a new 3-bed, 4-bed or 5-bed home on this former farmland. Located in the fantastic market town of Malpas, you’ll have a choice of excellent schools within walking distance.
The semi-rural setting is peacefully set away from the hustle and bustle yet still enjoys great local facilities on its very own high street which boasts all the necessary amenities, including a supermarket, pharmacy, bank, pubs and cafes.
When you want to venture further afield you’ll find a host of larger towns within easy travelling distance. Being close to the A41 you can commute with ease across the North West, especially to Whitchurch, Chester and Wrexham.

The Buckingham
4-Bed Detached
The Buckingham
| Kitchen | 3595 | x | 3993 | 11' 10" | x | 13' 1" |
| Dining Room | 3595 | x | 2801 | 11' 10" | x | 9' 2" |
| Living Room | 3377 | x | 4344 | 11' 1" | x | 14' 3" |
| Family Room | 3042 | x | 3928 | 10' 0" | x | 12' 11" |
| Snug | 3377 | x | 3037 | 11' 1" | x | 10' 0" |
| Master Bedroom | 3042 | x | 3814 | 10' 0" | x | 12' 6" |
| Bedroom 2 | 3944 | x | 3701 | 12' 11" | x | 12' 2" |
| Bedroom 3 | 3439 | x | 3005 | 11' 3" | x | 9' 10" |
| Bedroom 4 | 3671 | x | 2668 | 12' 1" | x | 8' 9" |

The Thornbury
3-Bed Semi-Detached
The Thornbury
| Kitchen / Dining | 5328 | x | 3923 | 17' 6" | x | 12' 10" |
| Living Room | 5328 | x | 2959 | 17' 6" | x | 9' 8" |
| Master Bedroom | 2990 | x | 3162 | 9' 10" | x | 10' 4" |
| Bedroom 2 | 2880 | x | 2915 | 9' 5" | x | 9' 7" |
| Bedroom 3 | 2360 | x | 2601 | 7' 9" | x | 8' 6" |

The Thornbury
3-Bed Semi-Detached
The Thornbury
| Kitchen / Dining | 5328 | x | 3923 | 17' 6" | x | 12' 10" |
| Living Room | 5328 | x | 2959 | 17' 6" | x | 9' 8" |
| Master Bedroom | 2990 | x | 3162 | 9' 10" | x | 10' 4" |
| Bedroom 2 | 2880 | x | 2915 | 9' 5" | x | 9' 7" |
| Bedroom 3 | 2360 | x | 2601 | 7' 9" | x | 8' 6" |

The Alderley
3-Bed Detached
The Alderley
| Kitchen / Dining | 4433 | x | 3910 | 14' 7" | x | 12' 10" |
| Living Room | 3108 | x | 5146 | 10' 2" | x | 16' 11" |
| Master Bedroom | 3108 | x | 3629 | 10' 2" | x | 11' 11" |
| Bedroom 2 | 3087 | x | 3105 | 10' 2" | x | 10' 2" |
| Bedroom 3 | 3087 | x | 2757 | 10' 2" | x | 9' 1" |

The Belgrave
4-Bed Detached
The Belgrave
| Kitchen / Dining | 6009 | x | 3254 | 19' 9" | x | 10' 8" |
| Living Room | 3759 | x | 5562 | 12' 4" | x | 18' 3" |
| Family Room | 3400 | x | 3092 | 11' 2" | x | 10' 2" |
| Snug | 3316 | x | 3662 | 10' 11" | x | 12' 0" |
| Master Bedroom | 3133 | x | 3082 | 10' 3" | x | 10' 1" |
| Bedroom 2 | 3466 | x | 3240 | 11' 4" | x | 10' 8" |
| Bedroom 3 | 3649 | x | 3184 | 12' 0" | x | 10' 5" |
| Bedroom 4 | 3360 | x | 2837 | 11' 0" | x | 9' 4" |

The Ripley
4-Bed Detached
The Ripley
| Family / Dining | 3460 | x | 3980 | 11' 4" | x | 13' 1" |
| Kitchen | 3379 | x | 3280 | 11' 1" | x | 10' 9" |
| Living Room | 3334 | x | 5597 | 10' 11" | x | 18' 4" |
| Master Bedroom | 4313 | x | 3459 | 14' 2" | x | 11' 4" |
| Bedroom 2 | 3221 | x | 3714 | 10' 7" | x | 12' 2" |
| Bedroom 3 | 3087 | x | 3066 | 10' 2" | x | 10' 1" |
| Bedroom 4 | 2969 | x | 3770 | 9' 9" | x | 12' 4" |

The Alderley
3-Bed Detached
The Alderley
| Kitchen / Dining | 4433 | x | 3910 | 14' 7" | x | 12' 10" |
| Living Room | 3108 | x | 5146 | 10' 2" | x | 16' 11" |
| Master Bedroom | 3108 | x | 3629 | 10' 2" | x | 11' 11" |
| Bedroom 2 | 3087 | x | 3105 | 10' 2" | x | 10' 2" |
| Bedroom 3 | 3087 | x | 2757 | 10' 2" | x | 9' 1" |

The Buckingham
4-Bed Detached
The Buckingham
| Kitchen | 3595 | x | 3993 | 11' 10" | x | 13' 1" |
| Dining Room | 3595 | x | 2801 | 11' 10" | x | 9' 2" |
| Living Room | 3377 | x | 4344 | 11' 1" | x | 14' 3" |
| Family Room | 3042 | x | 3928 | 10' 0" | x | 12' 11" |
| Snug | 3377 | x | 3037 | 11' 1" | x | 10' 0" |
| Master Bedroom | 3042 | x | 3814 | 10' 0" | x | 12' 6" |
| Bedroom 2 | 3944 | x | 3701 | 12' 11" | x | 12' 2" |
| Bedroom 3 | 3439 | x | 3005 | 11' 3" | x | 9' 10" |
| Bedroom 4 | 3671 | x | 2668 | 12' 1" | x | 8' 9" |

The Hartwell
5-Bed Detached
The Hartwell
| Family / Dining | 6910 | x | 3597 | 22' 8" | x | 11' 10" |
| Kitchen | 4201 | x | 3080 | 13' 9" | x | 10' 1" |
| Living Room | 3748 | x | 5166 | 12' 4" | x | 16' 11" |
| Master Bedroom | 3284 | x | 3757 | 10' 9" | x | 12' 4" |
| Bedroom 2 | 3938 | x | 3450 | 12' 11" | x | 11' 4" |
| Bedroom 3 | 3746 | x | 3237 | 12' 3" | x | 10' 7" |
| Bedroom 4 | 3321 | x | 2815 | 10' 11" | x | 9' 3" |
| Bedroom 5 | 3657 | x | 2280 | 12' 0" | x | 7' 6" |

The Oakmere
5-Bed Detached
The Oakmere
| Family / Dining | 5847 | x | 3692 | 19' 2" | x | 12' 1" |
| Kitchen | 3562 | x | 4080 | 11' 8" | x | 13' 5" |
| Living Room | 3334 | x | 6013 | 10' 11" | x | 19' 9" |
| Snug | 3562 | x | 3991 | 11' 8" | x | 13' 1" |
| Master Bedroom | 3334 | x | 3401 | 10' 11" | x | 11' 2" |
| Bedroom 2 | 3242 | x | 3642 | 10' 8" | x | 11' 11" |
| Bedroom 3 | 3182 | x | 3692 | 10' 5" | x | 12' 1" |
| Bedroom 4 | 3876 | x | 2811 | 12' 9" | x | 9' 3" |
| Bedroom 5 | 2791 | x | 2624 | 9' 2" | x | 8' 7" |

The Hartwell
5-Bed Detached
The Hartwell
| Family / Dining | 6910 | x | 3597 | 22' 8" | x | 11' 10" |
| Kitchen | 4201 | x | 3080 | 13' 9" | x | 10' 1" |
| Living Room | 3748 | x | 5166 | 12' 4" | x | 16' 11" |
| Master Bedroom | 3284 | x | 3757 | 10' 9" | x | 12' 4" |
| Bedroom 2 | 3938 | x | 3450 | 12' 11" | x | 11' 4" |
| Bedroom 3 | 3746 | x | 3237 | 12' 3" | x | 10' 7" |
| Bedroom 4 | 3321 | x | 2815 | 10' 11" | x | 9' 3" |
| Bedroom 5 | 3657 | x | 2280 | 12' 0" | x | 7' 6" |

The Buckingham
4-Bed Detached
The Buckingham
| Kitchen | 3595 | x | 3993 | 11' 10" | x | 13' 1" |
| Dining Room | 3595 | x | 2801 | 11' 10" | x | 9' 2" |
| Living Room | 3377 | x | 4344 | 11' 1" | x | 14' 3" |
| Family Room | 3042 | x | 3928 | 10' 0" | x | 12' 11" |
| Snug | 3377 | x | 3037 | 11' 1" | x | 10' 0" |
| Master Bedroom | 3042 | x | 3814 | 10' 0" | x | 12' 6" |
| Bedroom 2 | 3944 | x | 3701 | 12' 11" | x | 12' 2" |
| Bedroom 3 | 3439 | x | 3005 | 11' 3" | x | 9' 10" |
| Bedroom 4 | 3671 | x | 2668 | 12' 1" | x | 8' 9" |

The Oakmere
5-Bed Detached
The Oakmere
| Family / Dining | 5847 | x | 3692 | 19' 2" | x | 12' 1" |
| Kitchen | 3562 | x | 4080 | 11' 8" | x | 13' 5" |
| Living Room | 3334 | x | 6013 | 10' 11" | x | 19' 9" |
| Snug | 3562 | x | 3991 | 11' 8" | x | 13' 1" |
| Master Bedroom | 3334 | x | 3401 | 10' 11" | x | 11' 2" |
| Bedroom 2 | 3242 | x | 3642 | 10' 8" | x | 11' 11" |
| Bedroom 3 | 3182 | x | 3692 | 10' 5" | x | 12' 1" |
| Bedroom 4 | 3876 | x | 2811 | 12' 9" | x | 9' 3" |
| Bedroom 5 | 2791 | x | 2624 | 9' 2" | x | 8' 7" |

The Buckingham
4-Bed Detached
The Buckingham
| Kitchen | 3595 | x | 3993 | 11' 10" | x | 13' 1" |
| Dining Room | 3595 | x | 2801 | 11' 10" | x | 9' 2" |
| Living Room | 3377 | x | 4344 | 11' 1" | x | 14' 3" |
| Family Room | 3042 | x | 3928 | 10' 0" | x | 12' 11" |
| Snug | 3377 | x | 3037 | 11' 1" | x | 10' 0" |
| Master Bedroom | 3042 | x | 3814 | 10' 0" | x | 12' 6" |
| Bedroom 2 | 3944 | x | 3701 | 12' 11" | x | 12' 2" |
| Bedroom 3 | 3439 | x | 3005 | 11' 3" | x | 9' 10" |
| Bedroom 4 | 3671 | x | 2668 | 12' 1" | x | 8' 9" |

The Hartwell
5-Bed Detached
The Hartwell
| Family / Dining | 6910 | x | 3597 | 22' 8" | x | 11' 10" |
| Kitchen | 4201 | x | 3080 | 13' 9" | x | 10' 1" |
| Living Room | 3748 | x | 5166 | 12' 4" | x | 16' 11" |
| Master Bedroom | 3284 | x | 3757 | 10' 9" | x | 12' 4" |
| Bedroom 2 | 3938 | x | 3450 | 12' 11" | x | 11' 4" |
| Bedroom 3 | 3746 | x | 3237 | 12' 3" | x | 10' 7" |
| Bedroom 4 | 3321 | x | 2815 | 10' 11" | x | 9' 3" |
| Bedroom 5 | 3657 | x | 2280 | 12' 0" | x | 7' 6" |

The Ripley
4-Bed Detached
The Ripley
| Family / Dining | 3460 | x | 3980 | 11' 4" | x | 13' 1" |
| Kitchen | 3379 | x | 3280 | 11' 1" | x | 10' 9" |
| Living Room | 3334 | x | 5597 | 10' 11" | x | 18' 4" |
| Master Bedroom | 4313 | x | 3459 | 14' 2" | x | 11' 4" |
| Bedroom 2 | 3221 | x | 3714 | 10' 7" | x | 12' 2" |
| Bedroom 3 | 3087 | x | 3066 | 10' 2" | x | 10' 1" |
| Bedroom 4 | 2969 | x | 3770 | 9' 9" | x | 12' 4" |

The Oakmere
5-Bed Detached
The Oakmere
| Family / Dining | 5847 | x | 3692 | 19' 2" | x | 12' 1" |
| Kitchen | 3562 | x | 4080 | 11' 8" | x | 13' 5" |
| Living Room | 3334 | x | 6013 | 10' 11" | x | 19' 9" |
| Snug | 3562 | x | 3991 | 11' 8" | x | 13' 1" |
| Master Bedroom | 3334 | x | 3401 | 10' 11" | x | 11' 2" |
| Bedroom 2 | 3242 | x | 3642 | 10' 8" | x | 11' 11" |
| Bedroom 3 | 3182 | x | 3692 | 10' 5" | x | 12' 1" |
| Bedroom 4 | 3876 | x | 2811 | 12' 9" | x | 9' 3" |
| Bedroom 5 | 2791 | x | 2624 | 9' 2" | x | 8' 7" |

The Belgrave
4-Bed Detached
The Belgrave
| Kitchen / Dining | 6009 | x | 3254 | 19' 9" | x | 10' 8" |
| Living Room | 3759 | x | 5562 | 12' 4" | x | 18' 3" |
| Family Room | 3400 | x | 3092 | 11' 2" | x | 10' 2" |
| Snug | 3316 | x | 3662 | 10' 11" | x | 12' 0" |
| Master Bedroom | 3133 | x | 3082 | 10' 3" | x | 10' 1" |
| Bedroom 2 | 3466 | x | 3240 | 11' 4" | x | 10' 8" |
| Bedroom 3 | 3649 | x | 3184 | 12' 0" | x | 10' 5" |
| Bedroom 4 | 3360 | x | 2837 | 11' 0" | x | 9' 4" |

The Thornbury
3-Bed Semi-Detached
The Thornbury
| Kitchen / Dining | 5328 | x | 3923 | 17' 6" | x | 12' 10" |
| Living Room | 5328 | x | 2959 | 17' 6" | x | 9' 8" |
| Master Bedroom | 2990 | x | 3162 | 9' 10" | x | 10' 4" |
| Bedroom 2 | 2880 | x | 2915 | 9' 5" | x | 9' 7" |
| Bedroom 3 | 2360 | x | 2601 | 7' 9" | x | 8' 6" |

The Thornbury
3-Bed Semi-Detached
The Thornbury
| Kitchen / Dining | 5328 | x | 3923 | 17' 6" | x | 12' 10" |
| Living Room | 5328 | x | 2959 | 17' 6" | x | 9' 8" |
| Master Bedroom | 2990 | x | 3162 | 9' 10" | x | 10' 4" |
| Bedroom 2 | 2880 | x | 2915 | 9' 5" | x | 9' 7" |
| Bedroom 3 | 2360 | x | 2601 | 7' 9" | x | 8' 6" |

The Buckingham
4-Bed Detached
The Buckingham
| Kitchen | 3595 | x | 3993 | 11' 10" | x | 13' 1" |
| Dining Room | 3595 | x | 2801 | 11' 10" | x | 9' 2" |
| Living Room | 3377 | x | 4344 | 11' 1" | x | 14' 3" |
| Family Room | 3042 | x | 3928 | 10' 0" | x | 12' 11" |
| Snug | 3377 | x | 3037 | 11' 1" | x | 10' 0" |
| Master Bedroom | 3042 | x | 3814 | 10' 0" | x | 12' 6" |
| Bedroom 2 | 3944 | x | 3701 | 12' 11" | x | 12' 2" |
| Bedroom 3 | 3439 | x | 3005 | 11' 3" | x | 9' 10" |
| Bedroom 4 | 3671 | x | 2668 | 12' 1" | x | 8' 9" |

The Buckingham
4-Bed Detached
The Buckingham
| Kitchen | 3595 | x | 3993 | 11' 10" | x | 13' 1" |
| Dining Room | 3595 | x | 2801 | 11' 10" | x | 9' 2" |
| Living Room | 3377 | x | 4344 | 11' 1" | x | 14' 3" |
| Family Room | 3042 | x | 3928 | 10' 0" | x | 12' 11" |
| Snug | 3377 | x | 3037 | 11' 1" | x | 10' 0" |
| Master Bedroom | 3042 | x | 3814 | 10' 0" | x | 12' 6" |
| Bedroom 2 | 3944 | x | 3701 | 12' 11" | x | 12' 2" |
| Bedroom 3 | 3439 | x | 3005 | 11' 3" | x | 9' 10" |
| Bedroom 4 | 3671 | x | 2668 | 12' 1" | x | 8' 9" |

The Belgrave
4-Bed Detached
The Belgrave
| Kitchen / Dining | 6009 | x | 3254 | 19' 9" | x | 10' 8" |
| Living Room | 3759 | x | 5562 | 12' 4" | x | 18' 3" |
| Family Room | 3400 | x | 3092 | 11' 2" | x | 10' 2" |
| Snug | 3316 | x | 3662 | 10' 11" | x | 12' 0" |
| Master Bedroom | 3133 | x | 3082 | 10' 3" | x | 10' 1" |
| Bedroom 2 | 3466 | x | 3240 | 11' 4" | x | 10' 8" |
| Bedroom 3 | 3649 | x | 3184 | 12' 0" | x | 10' 5" |
| Bedroom 4 | 3360 | x | 2837 | 11' 0" | x | 9' 4" |

The Thornbury
3-Bed Semi-Detached
The Thornbury
| Kitchen / Dining | 5328 | x | 3923 | 17' 6" | x | 12' 10" |
| Living Room | 5328 | x | 2959 | 17' 6" | x | 9' 8" |
| Master Bedroom | 2990 | x | 3162 | 9' 10" | x | 10' 4" |
| Bedroom 2 | 2880 | x | 2915 | 9' 5" | x | 9' 7" |
| Bedroom 3 | 2360 | x | 2601 | 7' 9" | x | 8' 6" |

The Thornbury
3-Bed Semi-Detached
The Thornbury
| Kitchen / Dining | 5328 | x | 3923 | 17' 6" | x | 12' 10" |
| Living Room | 5328 | x | 2959 | 17' 6" | x | 9' 8" |
| Master Bedroom | 2990 | x | 3162 | 9' 10" | x | 10' 4" |
| Bedroom 2 | 2880 | x | 2915 | 9' 5" | x | 9' 7" |
| Bedroom 3 | 2360 | x | 2601 | 7' 9" | x | 8' 6" |

The Buckingham
4-Bed Detached
The Buckingham
| Kitchen | 3595 | x | 3993 | 11' 10" | x | 13' 1" |
| Dining Room | 3595 | x | 2801 | 11' 10" | x | 9' 2" |
| Living Room | 3377 | x | 4344 | 11' 1" | x | 14' 3" |
| Family Room | 3042 | x | 3928 | 10' 0" | x | 12' 11" |
| Snug | 3377 | x | 3037 | 11' 1" | x | 10' 0" |
| Master Bedroom | 3042 | x | 3814 | 10' 0" | x | 12' 6" |
| Bedroom 2 | 3944 | x | 3701 | 12' 11" | x | 12' 2" |
| Bedroom 3 | 3439 | x | 3005 | 11' 3" | x | 9' 10" |
| Bedroom 4 | 3671 | x | 2668 | 12' 1" | x | 8' 9" |

The Alderley
3-Bed Detached
The Alderley
| Kitchen / Dining | 4433 | x | 3910 | 14' 7" | x | 12' 10" |
| Living Room | 3108 | x | 5146 | 10' 2" | x | 16' 11" |
| Master Bedroom | 3108 | x | 3629 | 10' 2" | x | 11' 11" |
| Bedroom 2 | 3087 | x | 3105 | 10' 2" | x | 10' 2" |
| Bedroom 3 | 3087 | x | 2757 | 10' 2" | x | 9' 1" |

The Alderley
3-Bed Detached
The Alderley
| Kitchen / Dining | 4433 | x | 3910 | 14' 7" | x | 12' 10" |
| Living Room | 3108 | x | 5146 | 10' 2" | x | 16' 11" |
| Master Bedroom | 3108 | x | 3629 | 10' 2" | x | 11' 11" |
| Bedroom 2 | 3087 | x | 3105 | 10' 2" | x | 10' 2" |
| Bedroom 3 | 3087 | x | 2757 | 10' 2" | x | 9' 1" |

The Buckingham
4-Bed Detached
The Buckingham
| Kitchen | 3595 | x | 3993 | 11' 10" | x | 13' 1" |
| Dining Room | 3595 | x | 2801 | 11' 10" | x | 9' 2" |
| Living Room | 3377 | x | 4344 | 11' 1" | x | 14' 3" |
| Family Room | 3042 | x | 3928 | 10' 0" | x | 12' 11" |
| Snug | 3377 | x | 3037 | 11' 1" | x | 10' 0" |
| Master Bedroom | 3042 | x | 3814 | 10' 0" | x | 12' 6" |
| Bedroom 2 | 3944 | x | 3701 | 12' 11" | x | 12' 2" |
| Bedroom 3 | 3439 | x | 3005 | 11' 3" | x | 9' 10" |
| Bedroom 4 | 3671 | x | 2668 | 12' 1" | x | 8' 9" |

The Oakmere
5-Bed Detached
The Oakmere
| Family / Dining | 5847 | x | 3692 | 19' 2" | x | 12' 1" |
| Kitchen | 3562 | x | 4080 | 11' 8" | x | 13' 5" |
| Living Room | 3334 | x | 6013 | 10' 11" | x | 19' 9" |
| Snug | 3562 | x | 3991 | 11' 8" | x | 13' 1" |
| Master Bedroom | 3334 | x | 3401 | 10' 11" | x | 11' 2" |
| Bedroom 2 | 3242 | x | 3642 | 10' 8" | x | 11' 11" |
| Bedroom 3 | 3182 | x | 3692 | 10' 5" | x | 12' 1" |
| Bedroom 4 | 3876 | x | 2811 | 12' 9" | x | 9' 3" |
| Bedroom 5 | 2791 | x | 2624 | 9' 2" | x | 8' 7" |

The Alderley
3-Bed Detached
The Alderley
| Kitchen / Dining | 4433 | x | 3910 | 14' 7" | x | 12' 10" |
| Living Room | 3108 | x | 5146 | 10' 2" | x | 16' 11" |
| Master Bedroom | 3108 | x | 3629 | 10' 2" | x | 11' 11" |
| Bedroom 2 | 3087 | x | 3105 | 10' 2" | x | 10' 2" |
| Bedroom 3 | 3087 | x | 2757 | 10' 2" | x | 9' 1" |

The Buckingham
4-Bed Detached
The Buckingham
| Kitchen | 3595 | x | 3993 | 11' 10" | x | 13' 1" |
| Dining Room | 3595 | x | 2801 | 11' 10" | x | 9' 2" |
| Living Room | 3377 | x | 4344 | 11' 1" | x | 14' 3" |
| Family Room | 3042 | x | 3928 | 10' 0" | x | 12' 11" |
| Snug | 3377 | x | 3037 | 11' 1" | x | 10' 0" |
| Master Bedroom | 3042 | x | 3814 | 10' 0" | x | 12' 6" |
| Bedroom 2 | 3944 | x | 3701 | 12' 11" | x | 12' 2" |
| Bedroom 3 | 3439 | x | 3005 | 11' 3" | x | 9' 10" |
| Bedroom 4 | 3671 | x | 2668 | 12' 1" | x | 8' 9" |

The Wavendon
5-Bed Detached
The Wavendon
| Family / Dining | 3788 | x | 5171 | 12' 5" | x | 17' 0" |
| Kitchen | 3104 | x | 4580 | 10' 2" | x | 15' 0" |
| Living Room | 4600 | x | 4401 | 15' 1" | x | 14' 5" |
| Snug | 3793 | x | 2983 | 12' 5" | x | 9' 9" |
| Master Bedroom | 3304 | x | 4942 | 10' 10" | x | 16' 3" |
| Bedroom 2 | 4245 | x | 3182 | 13' 11" | x | 10' 5" |
| Bedroom 3 | 4078 | x | 3200 | 13' 5" | x | 10' 6" |
| Bedroom 4 | 4117 | x | 2693 | 13' 6" | x | 8' 10" |
| Bedroom 5 | 3177 | x | 3146 | 10' 5" | x | 10' 4" |

The Oakmere
5-Bed Detached
The Oakmere
| Family / Dining | 5847 | x | 3692 | 19' 2" | x | 12' 1" |
| Kitchen | 3562 | x | 4080 | 11' 8" | x | 13' 5" |
| Living Room | 3334 | x | 6013 | 10' 11" | x | 19' 9" |
| Snug | 3562 | x | 3991 | 11' 8" | x | 13' 1" |
| Master Bedroom | 3334 | x | 3401 | 10' 11" | x | 11' 2" |
| Bedroom 2 | 3242 | x | 3642 | 10' 8" | x | 11' 11" |
| Bedroom 3 | 3182 | x | 3692 | 10' 5" | x | 12' 1" |
| Bedroom 4 | 3876 | x | 2811 | 12' 9" | x | 9' 3" |
| Bedroom 5 | 2791 | x | 2624 | 9' 2" | x | 8' 7" |

The Oakmere
5-Bed Detached
The Oakmere
| Family / Dining | 5847 | x | 3692 | 19' 2" | x | 12' 1" |
| Kitchen | 3562 | x | 4080 | 11' 8" | x | 13' 5" |
| Living Room | 3334 | x | 6013 | 10' 11" | x | 19' 9" |
| Snug | 3562 | x | 3991 | 11' 8" | x | 13' 1" |
| Master Bedroom | 3334 | x | 3401 | 10' 11" | x | 11' 2" |
| Bedroom 2 | 3242 | x | 3642 | 10' 8" | x | 11' 11" |
| Bedroom 3 | 3182 | x | 3692 | 10' 5" | x | 12' 1" |
| Bedroom 4 | 3876 | x | 2811 | 12' 9" | x | 9' 3" |
| Bedroom 5 | 2791 | x | 2624 | 9' 2" | x | 8' 7" |

The Wavendon
5-Bed Detached
The Wavendon
| Family / Dining | 3788 | x | 5171 | 12' 5" | x | 17' 0" |
| Kitchen | 3104 | x | 4580 | 10' 2" | x | 15' 0" |
| Living Room | 4600 | x | 4401 | 15' 1" | x | 14' 5" |
| Snug | 3793 | x | 2983 | 12' 5" | x | 9' 9" |
| Master Bedroom | 3304 | x | 4942 | 10' 10" | x | 16' 3" |
| Bedroom 2 | 4245 | x | 3182 | 13' 11" | x | 10' 5" |
| Bedroom 3 | 4078 | x | 3200 | 13' 5" | x | 10' 6" |
| Bedroom 4 | 4117 | x | 2693 | 13' 6" | x | 8' 10" |
| Bedroom 5 | 3177 | x | 3146 | 10' 5" | x | 10' 4" |

The Belgrave
4-Bed Detached
The Belgrave
| Kitchen / Dining | 6009 | x | 3254 | 19' 9" | x | 10' 8" |
| Living Room | 3759 | x | 5562 | 12' 4" | x | 18' 3" |
| Family Room | 3400 | x | 3092 | 11' 2" | x | 10' 2" |
| Snug | 3316 | x | 3662 | 10' 11" | x | 12' 0" |
| Master Bedroom | 3133 | x | 3082 | 10' 3" | x | 10' 1" |
| Bedroom 2 | 3466 | x | 3240 | 11' 4" | x | 10' 8" |
| Bedroom 3 | 3649 | x | 3184 | 12' 0" | x | 10' 5" |
| Bedroom 4 | 3360 | x | 2837 | 11' 0" | x | 9' 4" |

The Buckingham
4-Bed Detached
The Buckingham
| Kitchen | 3595 | x | 3993 | 11' 10" | x | 13' 1" |
| Dining Room | 3595 | x | 2801 | 11' 10" | x | 9' 2" |
| Living Room | 3377 | x | 4344 | 11' 1" | x | 14' 3" |
| Family Room | 3042 | x | 3928 | 10' 0" | x | 12' 11" |
| Snug | 3377 | x | 3037 | 11' 1" | x | 10' 0" |
| Master Bedroom | 3042 | x | 3814 | 10' 0" | x | 12' 6" |
| Bedroom 2 | 3944 | x | 3701 | 12' 11" | x | 12' 2" |
| Bedroom 3 | 3439 | x | 3005 | 11' 3" | x | 9' 10" |
| Bedroom 4 | 3671 | x | 2668 | 12' 1" | x | 8' 9" |

The Oakmere
5-Bed Detached
The Oakmere
| Family / Dining | 5847 | x | 3692 | 19' 2" | x | 12' 1" |
| Kitchen | 3562 | x | 4080 | 11' 8" | x | 13' 5" |
| Living Room | 3334 | x | 6013 | 10' 11" | x | 19' 9" |
| Snug | 3562 | x | 3991 | 11' 8" | x | 13' 1" |
| Master Bedroom | 3334 | x | 3401 | 10' 11" | x | 11' 2" |
| Bedroom 2 | 3242 | x | 3642 | 10' 8" | x | 11' 11" |
| Bedroom 3 | 3182 | x | 3692 | 10' 5" | x | 12' 1" |
| Bedroom 4 | 3876 | x | 2811 | 12' 9" | x | 9' 3" |
| Bedroom 5 | 2791 | x | 2624 | 9' 2" | x | 8' 7" |

The Buckingham
4-Bed Detached
The Buckingham
| Kitchen | 3595 | x | 3993 | 11' 10" | x | 13' 1" |
| Dining Room | 3595 | x | 2801 | 11' 10" | x | 9' 2" |
| Living Room | 3377 | x | 4344 | 11' 1" | x | 14' 3" |
| Family Room | 3042 | x | 3928 | 10' 0" | x | 12' 11" |
| Snug | 3377 | x | 3037 | 11' 1" | x | 10' 0" |
| Master Bedroom | 3042 | x | 3814 | 10' 0" | x | 12' 6" |
| Bedroom 2 | 3944 | x | 3701 | 12' 11" | x | 12' 2" |
| Bedroom 3 | 3439 | x | 3005 | 11' 3" | x | 9' 10" |
| Bedroom 4 | 3671 | x | 2668 | 12' 1" | x | 8' 9" |

The Buckingham
4 Bed Detached

The Thornbury
3 Bed Semi-Detached

The Thornbury
3 Bed Semi-Detached

The Alderley
3 Bed Detached

The Belgrave
4 Bed Detached

The Ripley
4 Bed Detached

The Alderley
3 Bed Detached

The Buckingham
4 Bed Detached

The Hartwell
5 Bed Detached

The Oakmere
5 Bed Detached

The Hartwell
5 Bed Detached

The Buckingham
4 Bed Detached

The Oakmere
5 Bed Detached

The Buckingham
4 Bed Detached

The Hartwell
5 Bed Detached

The Ripley
4 Bed Detached

The Oakmere
5 Bed Detached

The Belgrave
4 Bed Detached

The Thornbury
3 Bed Semi-Detached

The Thornbury
3 Bed Semi-Detached

The Buckingham
4 Bed Detached

The Buckingham
4 Bed Detached

The Belgrave
4 Bed Detached

The Thornbury
3 Bed Semi-Detached

The Thornbury
3 Bed Semi-Detached

The Buckingham
4 Bed Detached

The Alderley
3 Bed Detached

The Alderley
3 Bed Detached

The Buckingham
4 Bed Detached

The Oakmere

The Alderley

The Buckingham

The Wavendon

The Oakmere

The Oakmere

The Wavendon

The Belgrave

The Buckingham

The Oakmere

The Buckingham
Development Plan
Select a plot dot for more information
Filter by Plot Status
Filter by House Type
Filter by Bedrooms
Available Homes
Virtual Tours
Register Interest
Register your interest in this development to be kept up to date with new releases, events, and plot information.
*Example assumes a 5% homebuilder incentive and is based on mortgage rates available in the market, with a 2-year initial period and an LTV of 75%. Savings made in the initial fixed period. Independent financial advice must be sought from a regulated mortgage broker to access this scheme. Your home may be repossessed if you do not keep up your mortgage repayments. Rates valid as of 05/06/2024.
We will hold your information in accordance with all applicable data protection laws, including both the UK General Data Protection Regulation and the Privacy and Electronic Communications Regulations.
By registering your interest on the form above you will be added to the prospective customer database in relation to this Duchy Homes development and we may contact you by email, text message, and/or phone regarding this development with marketing information. We may also on occasion, invite you to join the prospective customer database for any future nearby developments and may continue to send marketing information to you.
Full details of how your personal data is collected, held, stored and used can be found in our Privacy Policy. Please note in particular that if you wish to stop receiving marketing information from us at any time, you may do so by clicking the “unsubscribe” links in the relevant communication.


