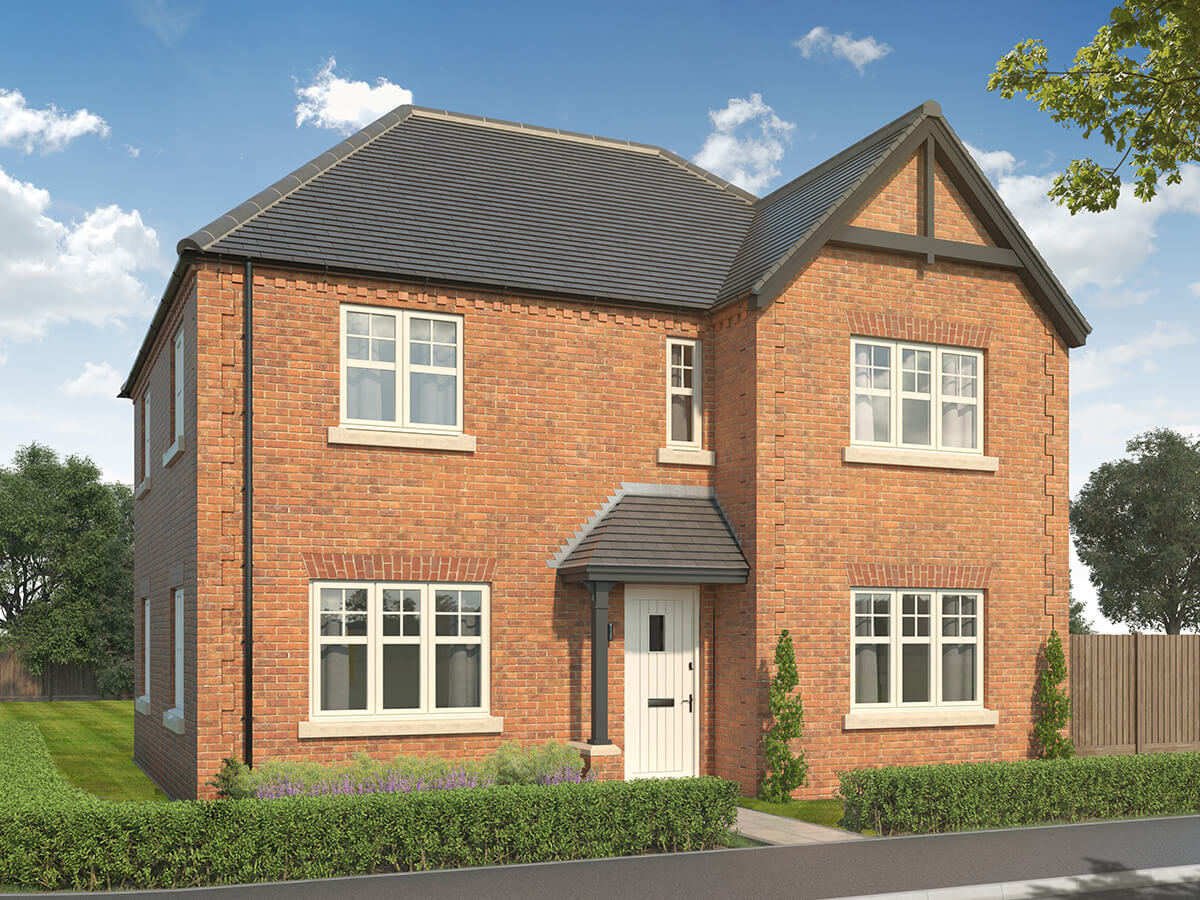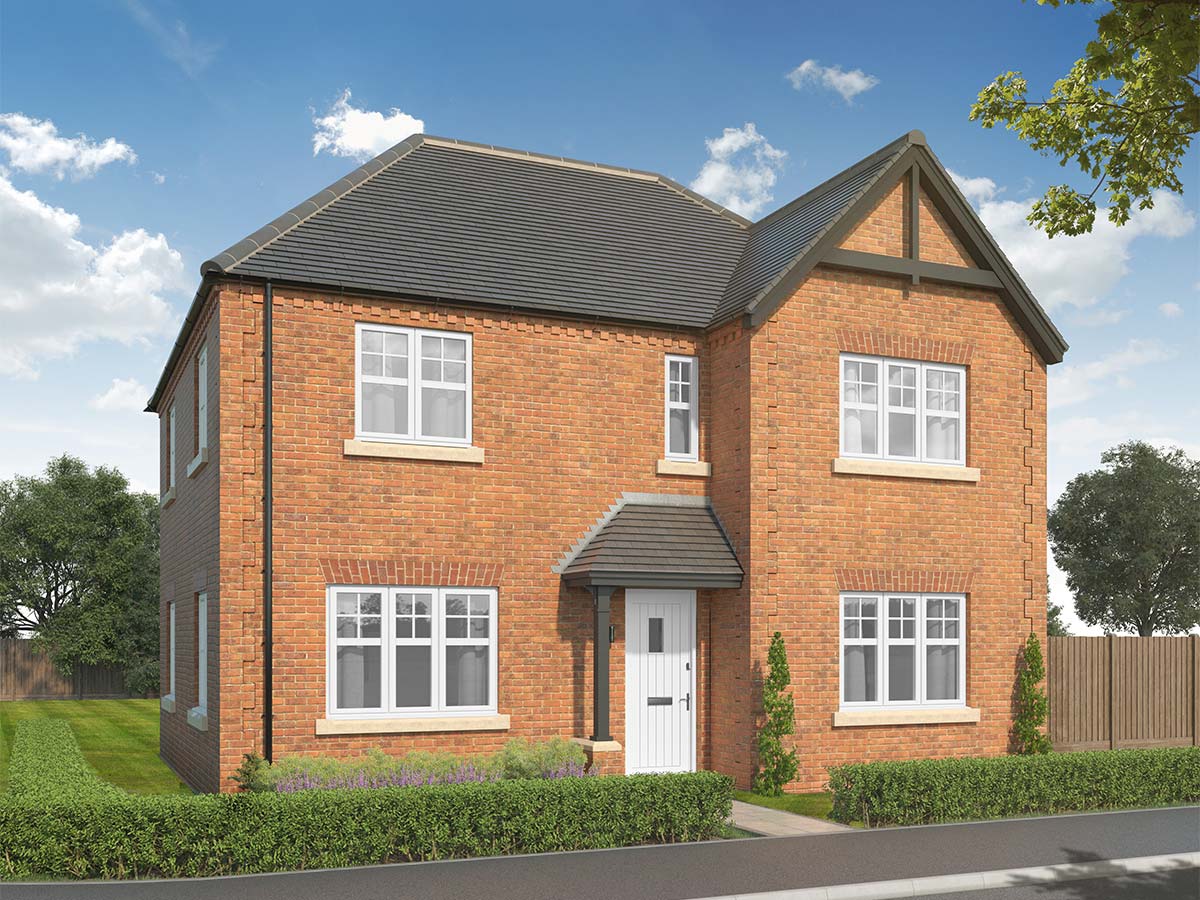
A large 4-bedroom home with the hidden gem of a lower ground floor boasting two versatile additional rooms to suit your lifestyle.

The Beckington
| Monday | - | 10am - 5pm |
| Tuesday | - | Closed |
| Wednesday | - | Closed |
| Thursday | - | 10am - 5pm |
| Friday | - | 10am - 5pm |
| Saturday | - | 10am - 5pm |
| Sunday | - | 10am - 5pm |
All Plots Reserved
Bedrooms: 4
1709 sqft
This one-of-a-kind home at Leawood Grange is a deceptively spacious and versatile 4-bedroom house.
On the ground floor, enjoy relaxing in family-favourite spaces with a generous kitchen-diner and a large separate living room. You’ll also find a practical utility room and WC.
Head downstairs to discover a further two spacious rooms that can be used in a variety of ways to suit your lifestyle. Running a business from home? Fancy a home gym? Got teenagers or hobbies that are yearning for their own dedicated space? The lower ground floor is a real highlight of this home, and features French doors out to the garden.
The first floor doesn’t disappoint either, with generous bedrooms, a large master en-suite, and a family bathroom.
Floorplans
| Lower Ground 1 | 3589 | x | 4579 |
| Lower Ground 2 | 3165 | x | 4579 |
| Lower Ground 1 | 11' 9" | x | 15' 0" |
| Lower Ground 2 | 10' 5" | x | 15' 0" |
| Kitchen | 3589 | x | 3060 |
| Dining Room | 2816 | x | 4187 |
| Living Room | 3165 | x | 6357 |
| Kitchen | 11' 9" | x | 10' 0" |
| Dining Room | 9' 3" | x | 13' 9" |
| Living Room | 10' 5" | x | 20' 10" |
| Master Bedroom | 3042 | x | 3669 |
| Bedroom 2 | 3227 | x | 2600 |
| Bedroom 3 | 2988 | x | 2928 |
| Bedroom 4 | 3345 | x | 2442 |
| Master Bedroom | 10' 0" | x | 12' 0" |
| Bedroom 2 | 10' 7" | x | 8' 6" |
| Bedroom 3 | 9' 10" | x | 9' 7" |
| Bedroom 4 | 11' 0" | x | 8' 0" |




Mortgage Calculator
You May Also Like



Register Interest
Register your interest in this development to be kept up to date with new releases, events, and plot information.
We will hold your information in accordance with all applicable data protection laws, including both the UK General Data Protection Regulation and the Privacy and Electronic Communications Regulations.
By registering your interest on the form above you will be added to the prospective customer database in relation to this Duchy Homes development and we may contact you by email, text message, and/or phone regarding this development with marketing information. We may also on occasion, invite you to join the prospective customer database for any future nearby developments and may continue to send marketing information to you.
Full details of how your personal data is collected, held, stored and used can be found in our Privacy Policy. Please note in particular that if you wish to stop receiving marketing information from us at any time, you may do so by clicking the “unsubscribe” links in the relevant communication.
