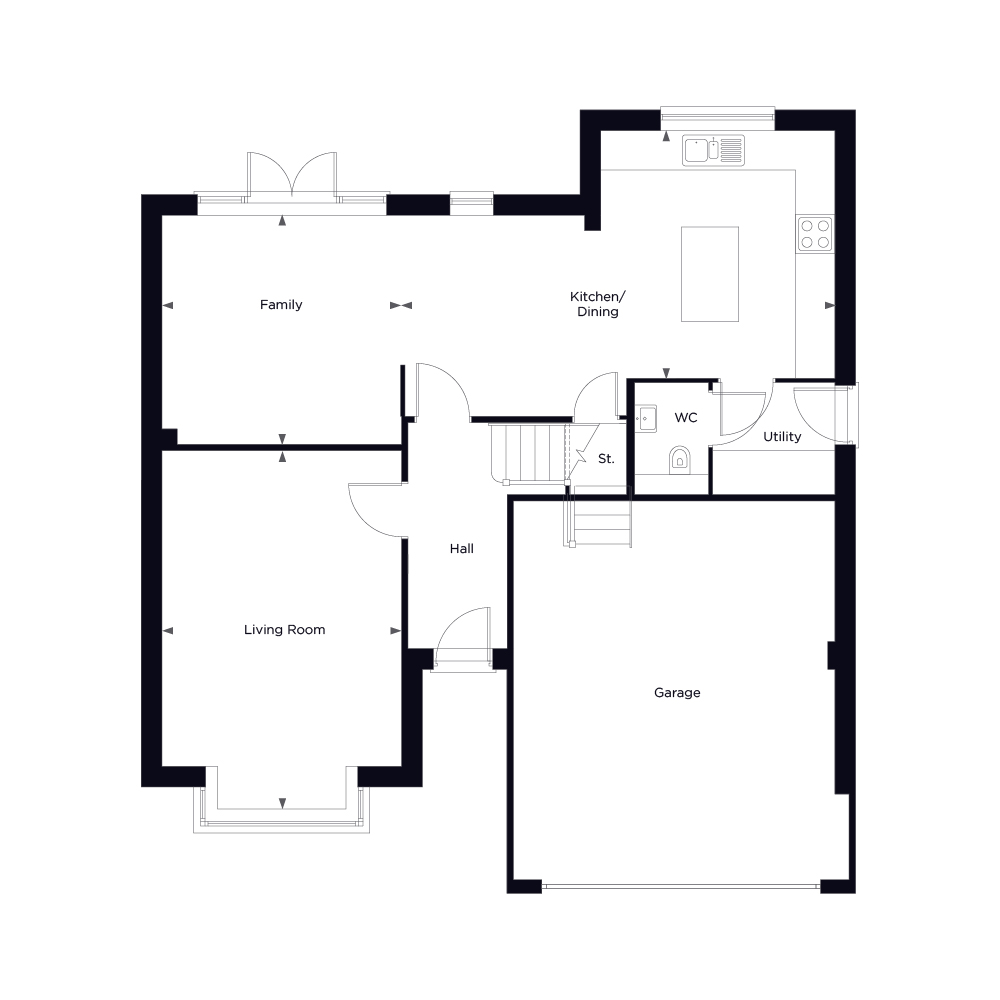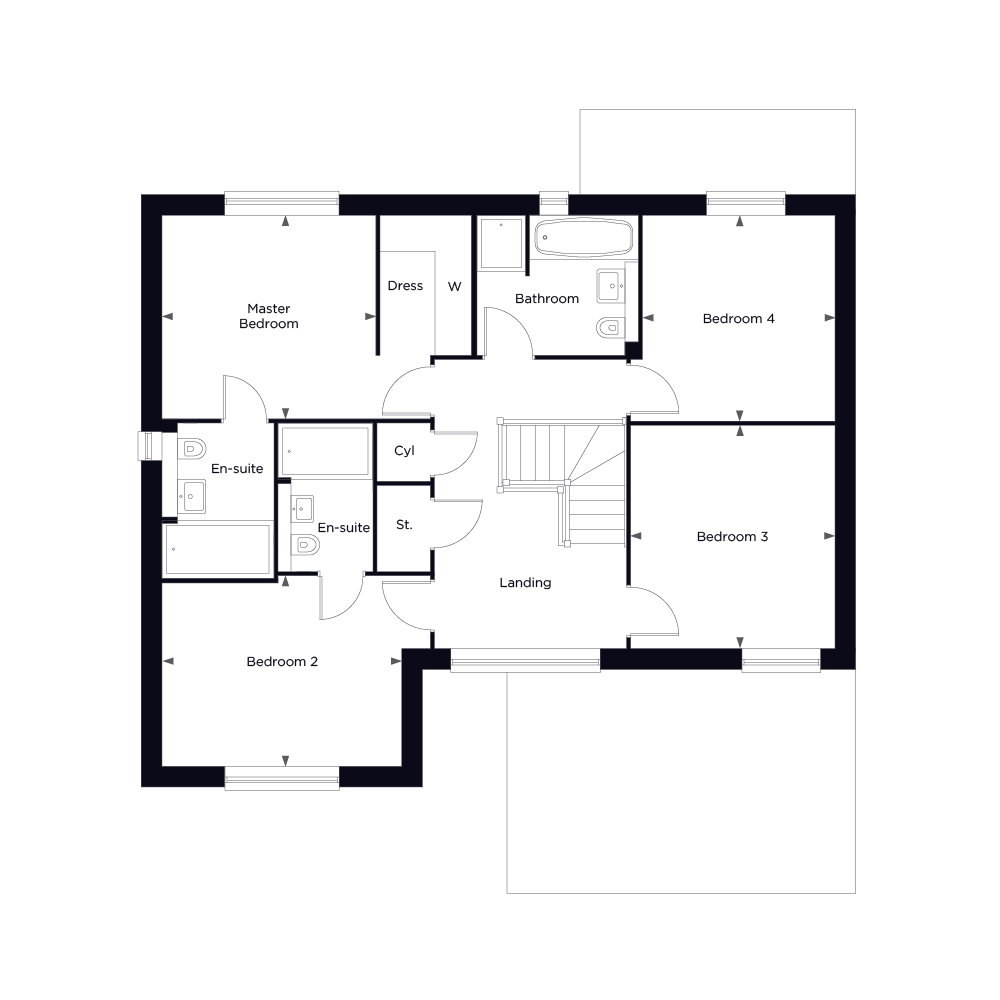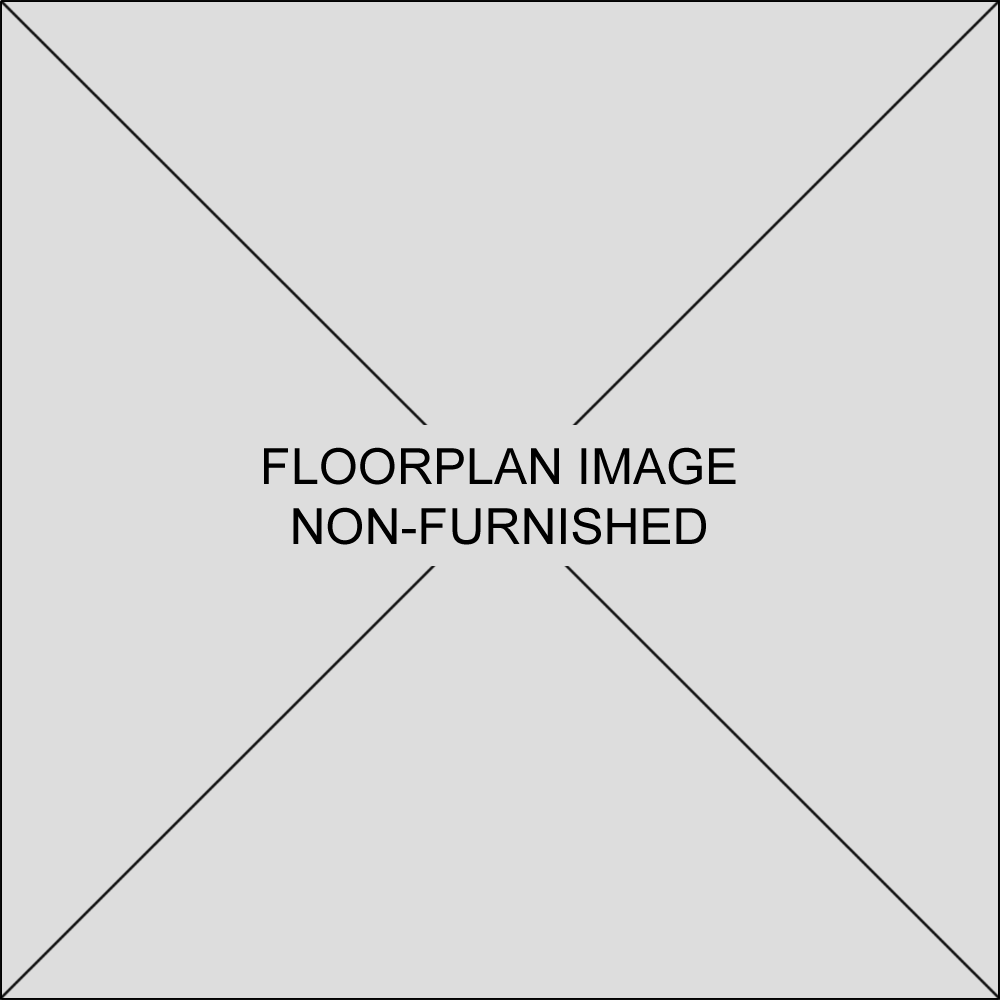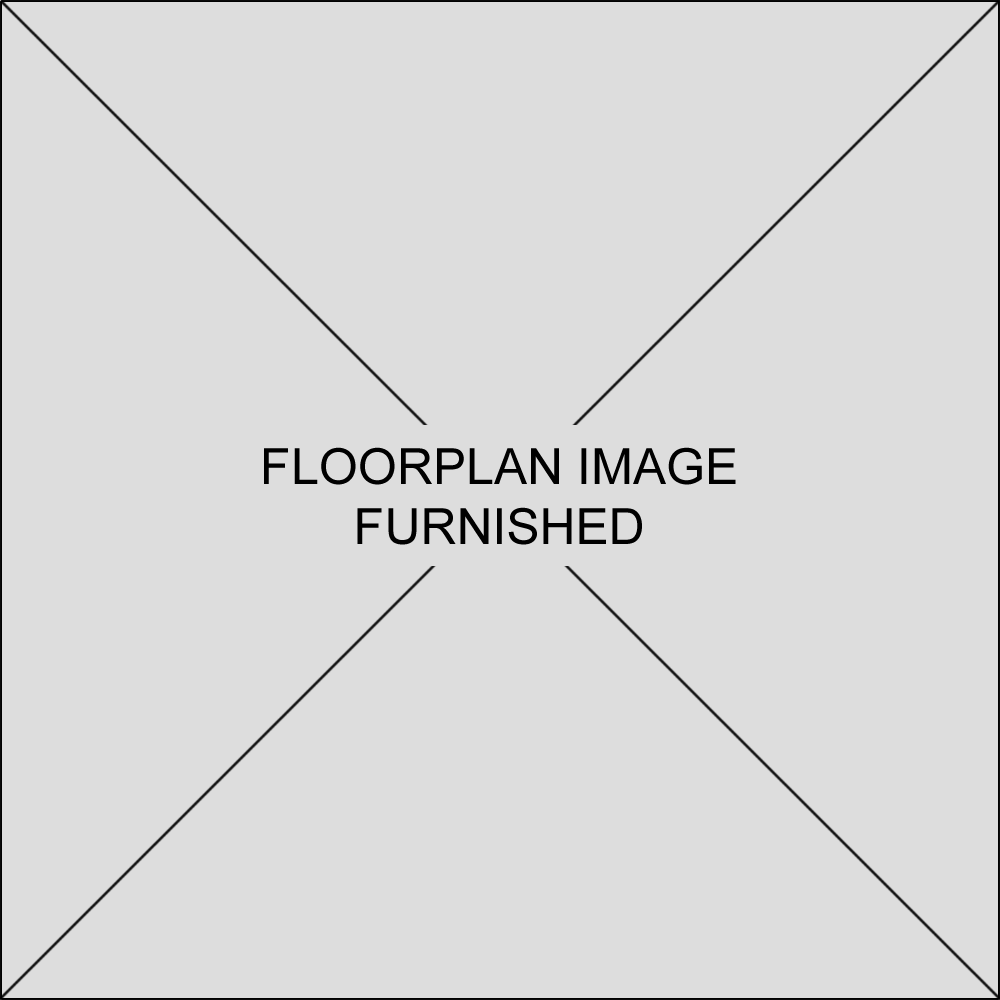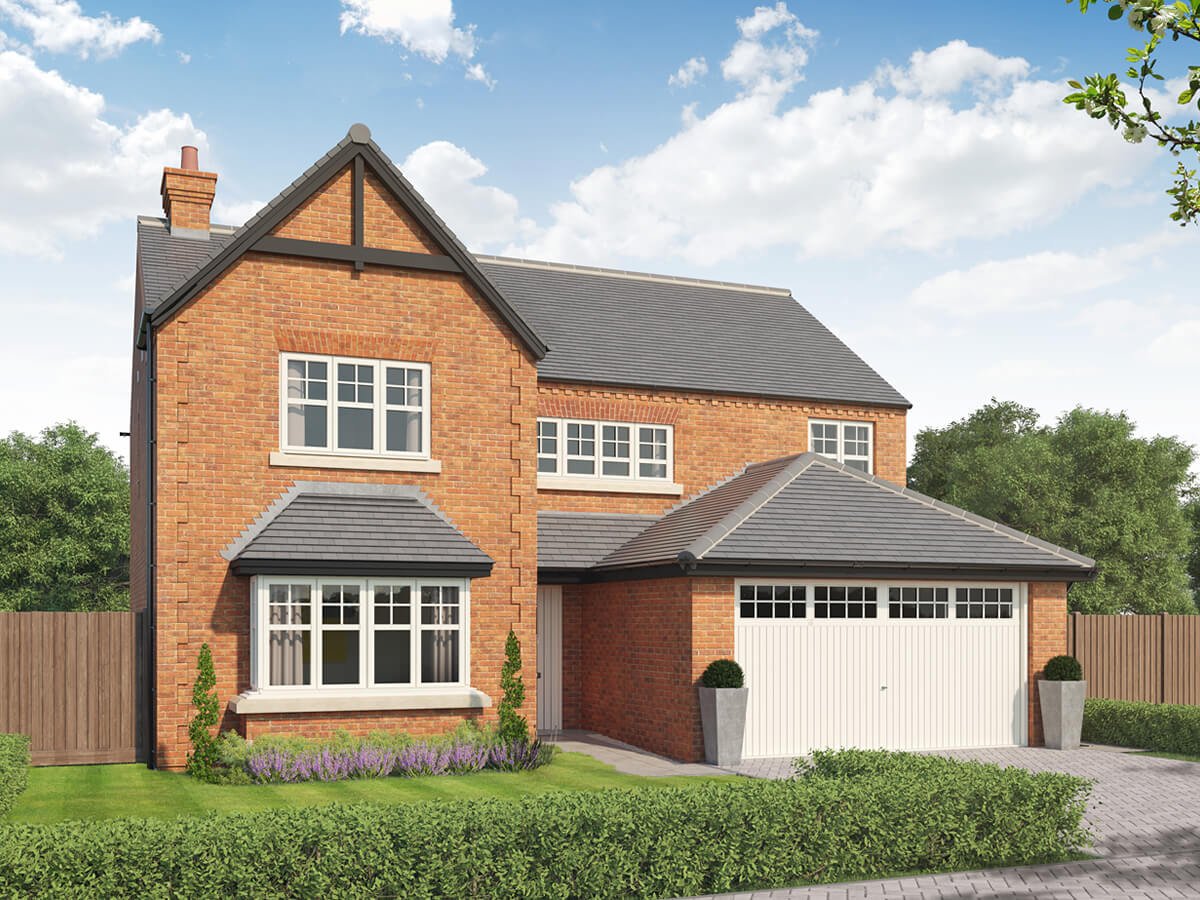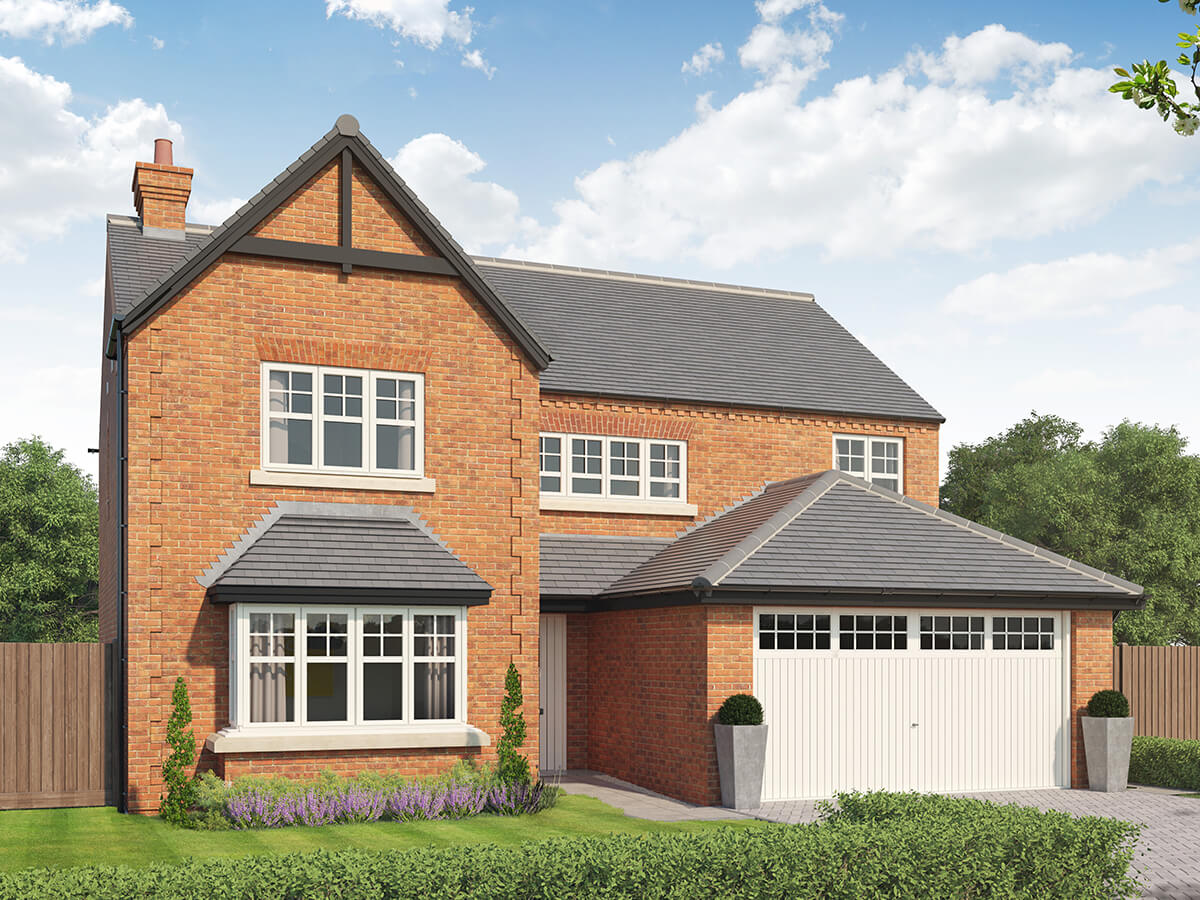
Image for illustrative purposes
Image for illustrative purposes
The Farnley
At
Woodland Manor
Discover
Luxury Living
With The Farnley
A beautiful family home with four spacious bedrooms, an island kitchen, and generous living space.

The Farnley
The Farnley
Plot 10 -
Sold
Plot 18 -
Sold
Plot 23 -
Sold
Plot 28 -
Sold
Plot 32 -
Sold
Plot 4 -
Sold
Plot 49 -
Sold
Plot 52 -
Sold
Plot 65 -
Sold
All Plots Sold
Bedrooms: 4
1659 sqft
This beautifully-styled exterior reveals inside an impressive open-plan kitchen with a statement kitchen island, dining area, and large family zone with French doors out to the rear.
Along with a practical utility, downstairs WC, and integral garage, the ground floor also benefits from a separate living room with a beautiful front-aspect bay window.
Four double bedrooms perfectly balance the first floor, with the master suite boasting a dressing area and en-suite. You’ll also find a well-equipped family bathroom featuring a separate shower and bathtub.
Floorplans
Living Room
3748
x
5624
Kitchen / Dining
6774
x
3887
Family
3839
x
3580
Living Room
12' 4"
x
18' 5"
Kitchen / Dining
22' 3"
x
12' 9"
Family
12' 7"
x
11' 9"
Where given room dimensions are maximums, ±/- 50mm.
Master Bedroom
3350
x
3188
Bedroom 2
3748
x
2982
Bedroom 3
3198
x
3503
Bedroom 4
3013
x
3223
Master Bedroom
11' 0"
x
10' 6"
Bedroom 2
12' 4"
x
9' 9"
Bedroom 3
10' 6"
x
11' 6"
Bedroom 4
9' 11"
x
10' 7"
Where given room dimensions are maximums, ±/- 50mm.
