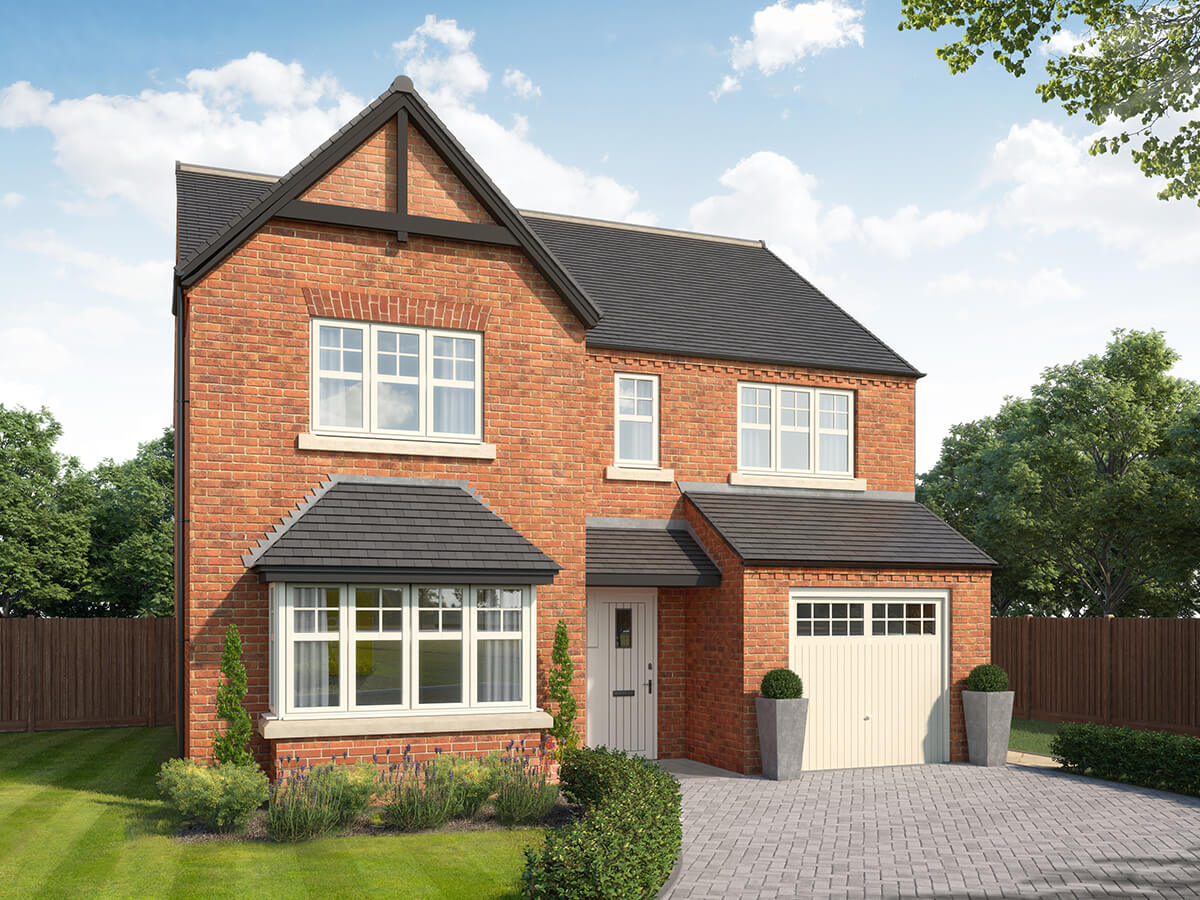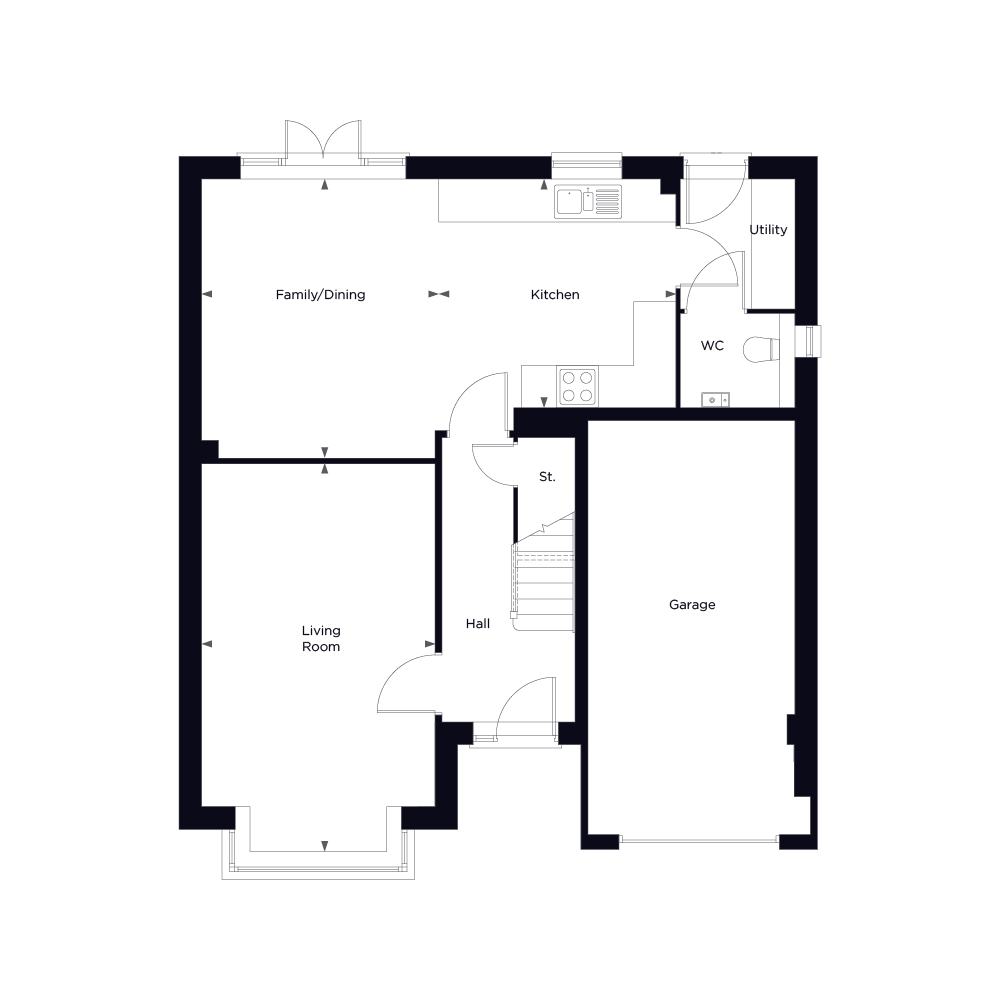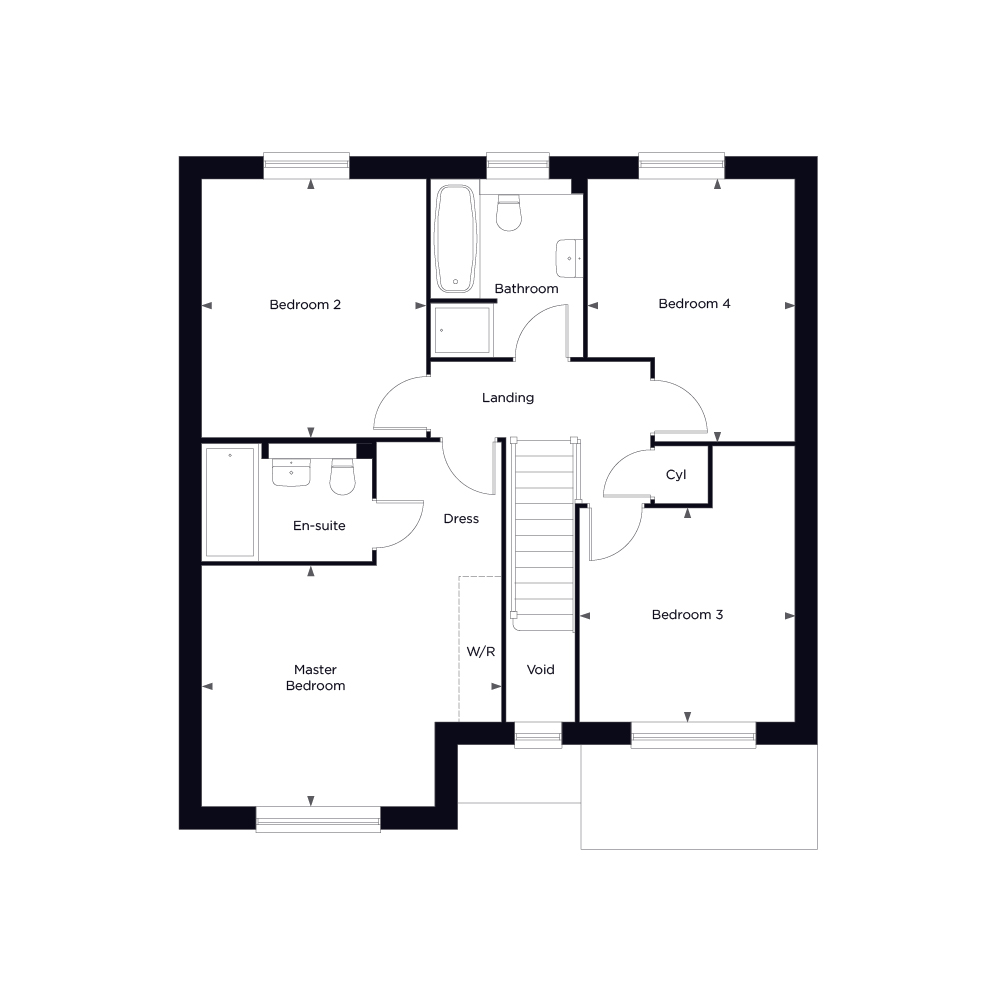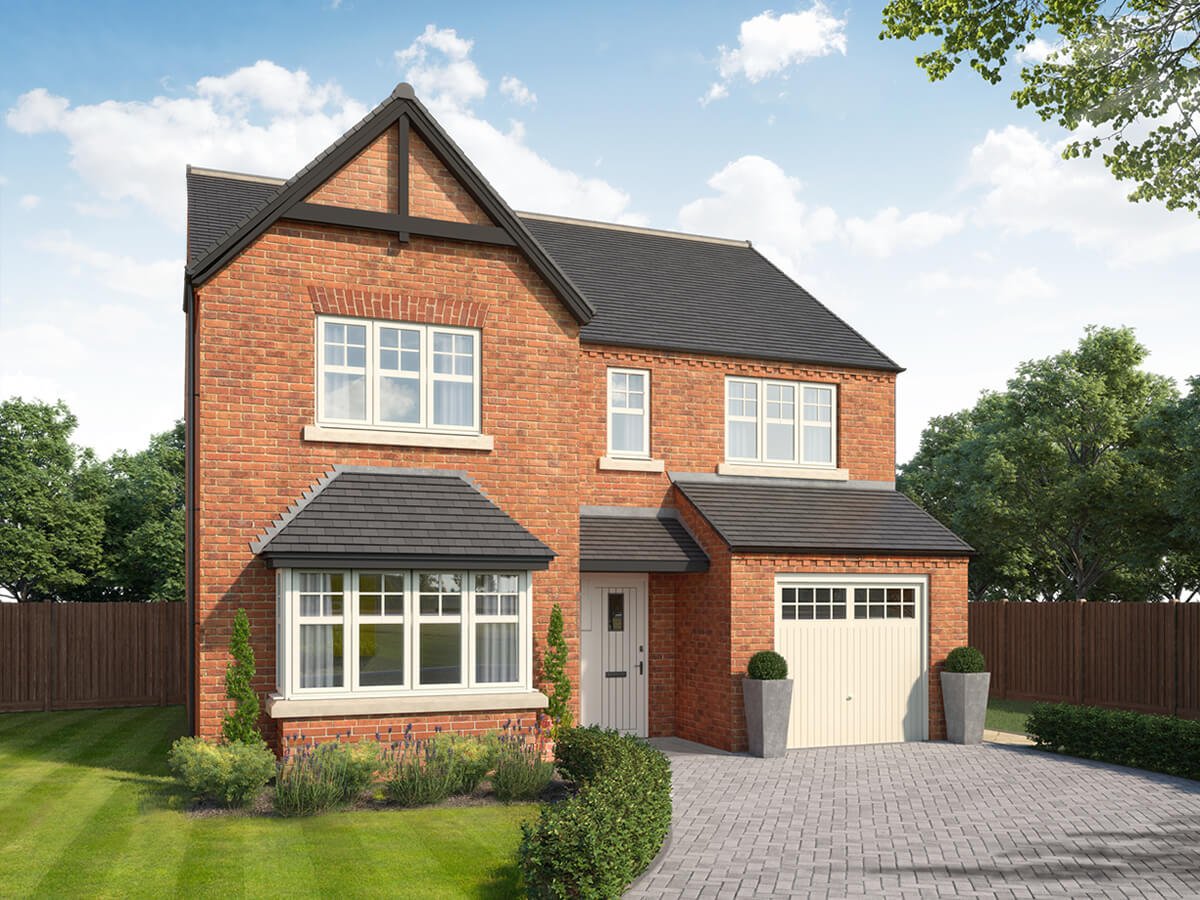
Image for illustrative purposes
Image for illustrative purposes
The Ripley
At
Woodland Manor
Discover
Luxury Living
With The Ripley
Discover ample living space, four double bedrooms, a master en-suite, and a practical integral garage.

The Ripley
The Ripley
Plot 21 -
Sold
Plot 31 -
Sold
Plot 36 -
Sold
Plot 37 -
Sold
Plot 59 -
Sold
Plot 66 -
Sold
Plot 9 -
Sold
All Plots Sold
Bedrooms: 4
1413 sqft
The Ripley is an attractive 4-bedroom home with a generous open-plan kitchen, dining and family area featuring French doors onto the garden.
You can also enjoy a large separate living room with bay window, as well as a practical cloakroom, utility room and integral garage.
The first floor features a spacious master bedroom with en-suite and dressing area, along with three more double bedrooms and a separate family bathroom featuring a separate tub and shower.
Discover the Ripley
Floorplans
Living Room
3334
x
5597
Kitchen
3379
x
3280
Family / Dining
3460
x
3980
Living Room
10' 11"
x
18' 4"
Kitchen
11' 1"
x
10' 9"
Family / Dining
11' 4"
x
13' 1"
Where given room dimensions are maximums, ±/- 50mm.
Master Bedroom
3676
x
3459
Bedroom 2
3221
x
3714
Bedroom 3
3087
x
3966
Bedroom 4
2969
x
3770
Master Bedroom
12' 1"
x
11' 4"
Bedroom 2
10' 7"
x
12' 2"
Bedroom 3
10' 2"
x
13' 0"
Bedroom 4
9' 9"
x
12' 4"
Where given room dimensions are maximums, ±/- 50mm.







